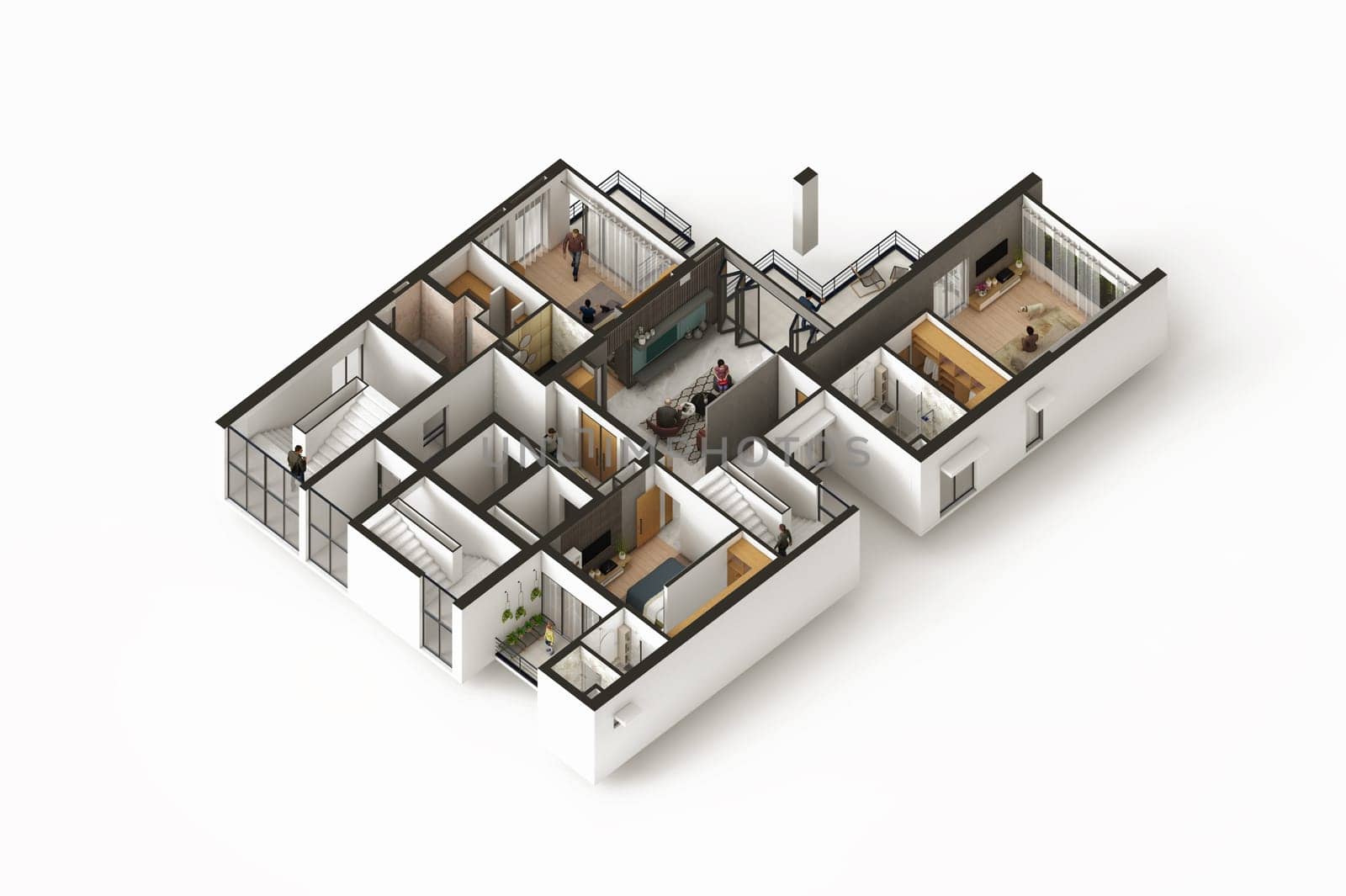
4 bedroom Duplex Apartment typical floor plan 2 Stock Image
by shawlinmohd
Description
4 bedroom Duplex Apartment typical floor plan 2
Legal
-
Royalty Free License
The license type determines how you can use this image.

Std. Ext. Print / Editorial Graphic Design Web Design Social Media Edit & Modify Multi-user Resale Items 1 Unlimited Runs - Please see licensing information by clicking here
Keywords
- 3d
- 3d rendering
- ad
- advertising
- architecture
- art
- background
- billboard
- blank
- canvas
- concept
- concrete
- contemporary
- copy
- copyspace
- creative
- design
- empty
- exhibition
- expo hall
- exposition
- frame
- gallery
- hall
- hallway
- illustration
- indoor
- inside
- interior design
- interiors
- light green
- lighting
- loft
- lofty
- Mock Up
- mockup
- museum
- prop
- realistic
- render
- room
- round
- solid
- space
- style
- template
- void
- wall
- white