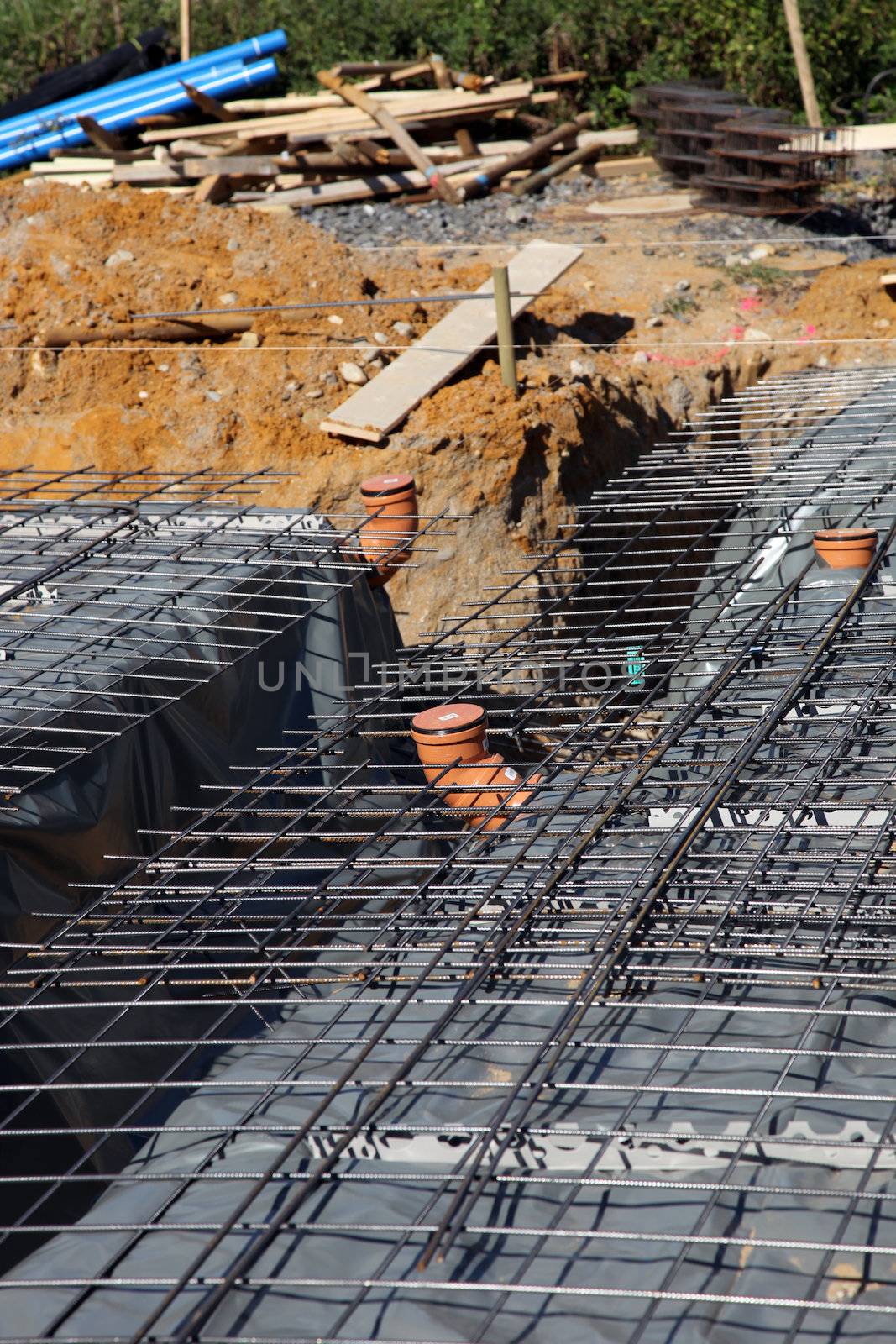
Underlying structure of a new cement floor Underlying structure of a new cement floor Stock Image
by Farina6000
Description
Underlying structure of a new cement floor showing steel reinforcing rods, waterproofing plastic and plumbing outlets ready to pour the overlying cement Underlying structure showing steel reinforcing rods, waterproofing plastic and plumbing outlets ready to pour the overlying cementof a new cement floor
Legal
-
Royalty Free License
The license type determines how you can use this image.

Std. Ext. Print / Editorial Graphic Design Web Design Social Media Edit & Modify Multi-user Resale Items 1 Unlimited Runs - Please see licensing information by clicking here
Keywords
- architecture
- build
- builder
- builder
- building
- concrete
- construction
- contractor
- contractor
- contractor
- covered
- cure
- cure
- cure
- flooring
- foundation
- foundation
- harden
- harden
- harden
- home
- home
- home
- house
- house
- house
- housing
- housing
- housing
- industry
- industry
- industry
- inlets
- inlets
- inlets
- new
- new
- new
- newbuild
- newbuild
- newbuild
- pipework
- pipework
- pipework
- plastic
- plastic
- plastic
- plumbing
- plumbing
- plumbing
- property
- property
- property
- reinforcing
- rods
- sheeting
- sheeting
- sheeting
- site
- steel
- structure
- structure
- structure
- worksite
- worksite
- worksite