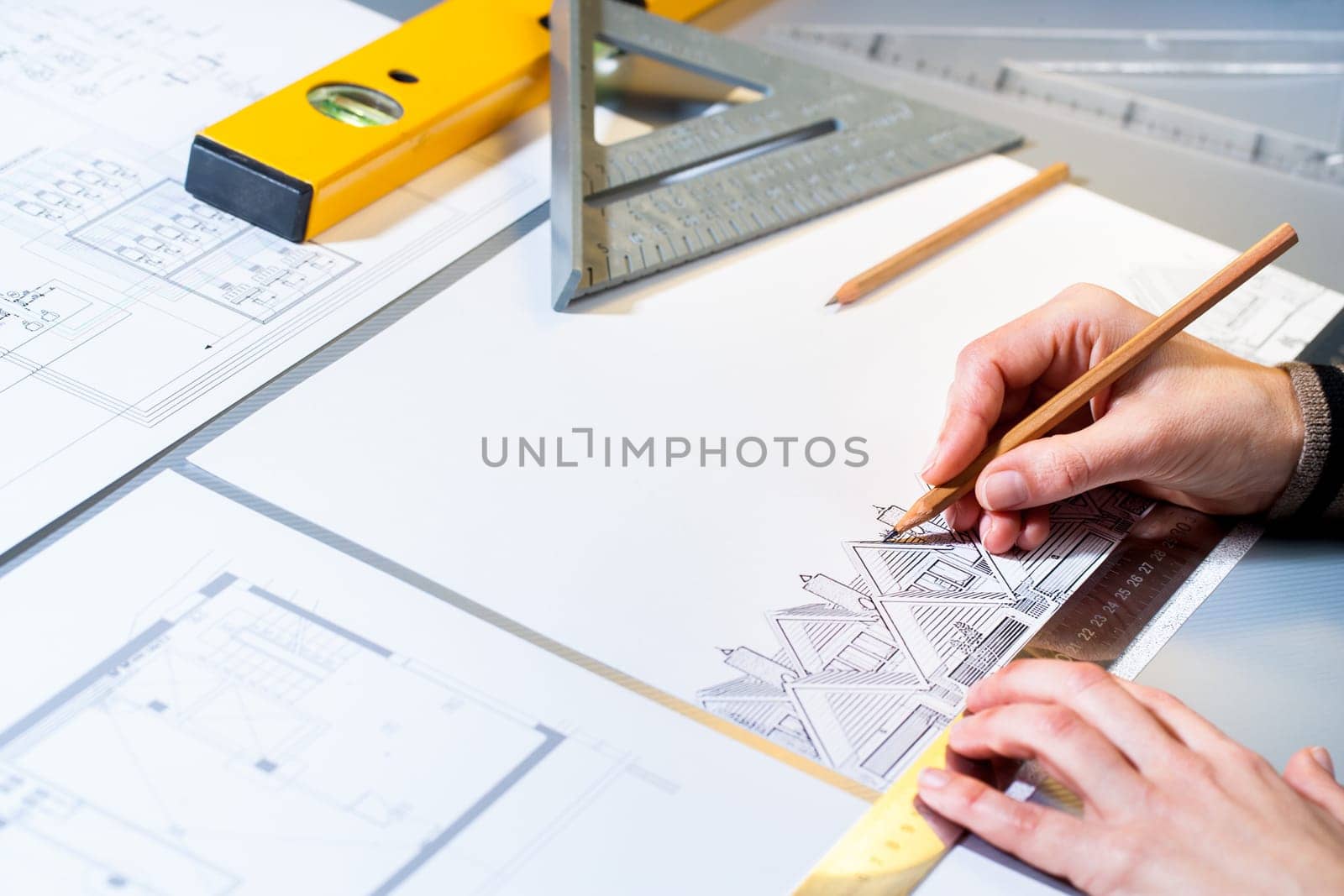
Architect planning home layout. Stock Image
by karelnoppe
Description
Macro close up of architect planning home layout with pencil.
Legal
- Editorial License
Keywords
- architect
- architectural
- architecture
- background
- blueprint
- build
- building
- business
- concept
- construction
- design
- designer
- engineer
- engineering
- home
- house
- idea
- industrial
- job
- creating
- designing
- model
- new
- object
- office
- paperwork
- pattern
- plan
- printout
- project
- real
- hands
- female
- hands working
- pencil
- active
- ruler
- rigger
- quantity surveyor
- surveyor
- body part
- tools
- set square
- triangle
- level
- technical drawing
- design plan
