- Filter By:
-
-
Stock photos and images of username:kuremo
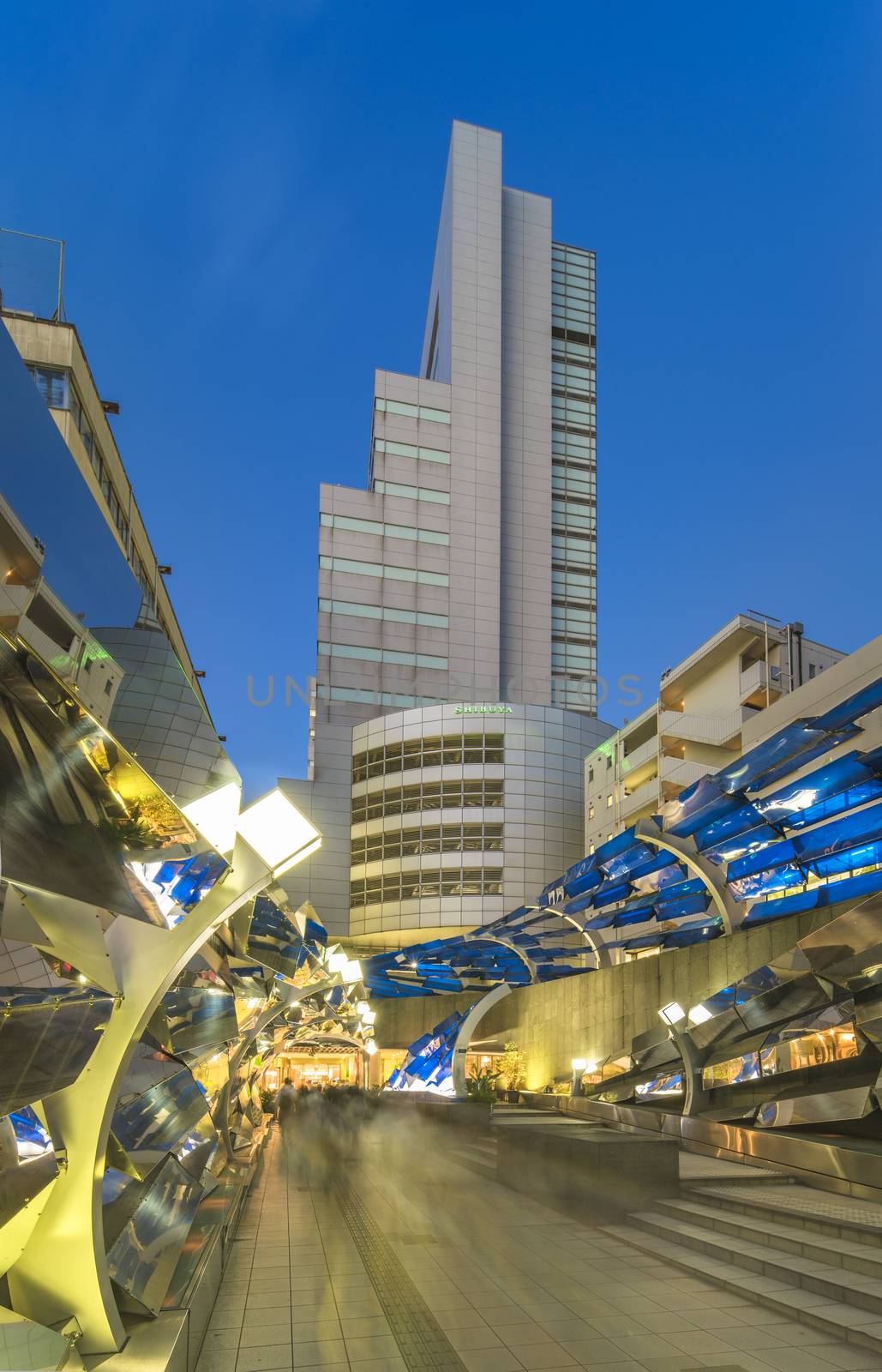
Futuristic architecture with mirroring and transparent blue
Stock PhotoUsername
kuremoResolution
4536x7053pxFuturistic architecture with mirroring and transparent blue

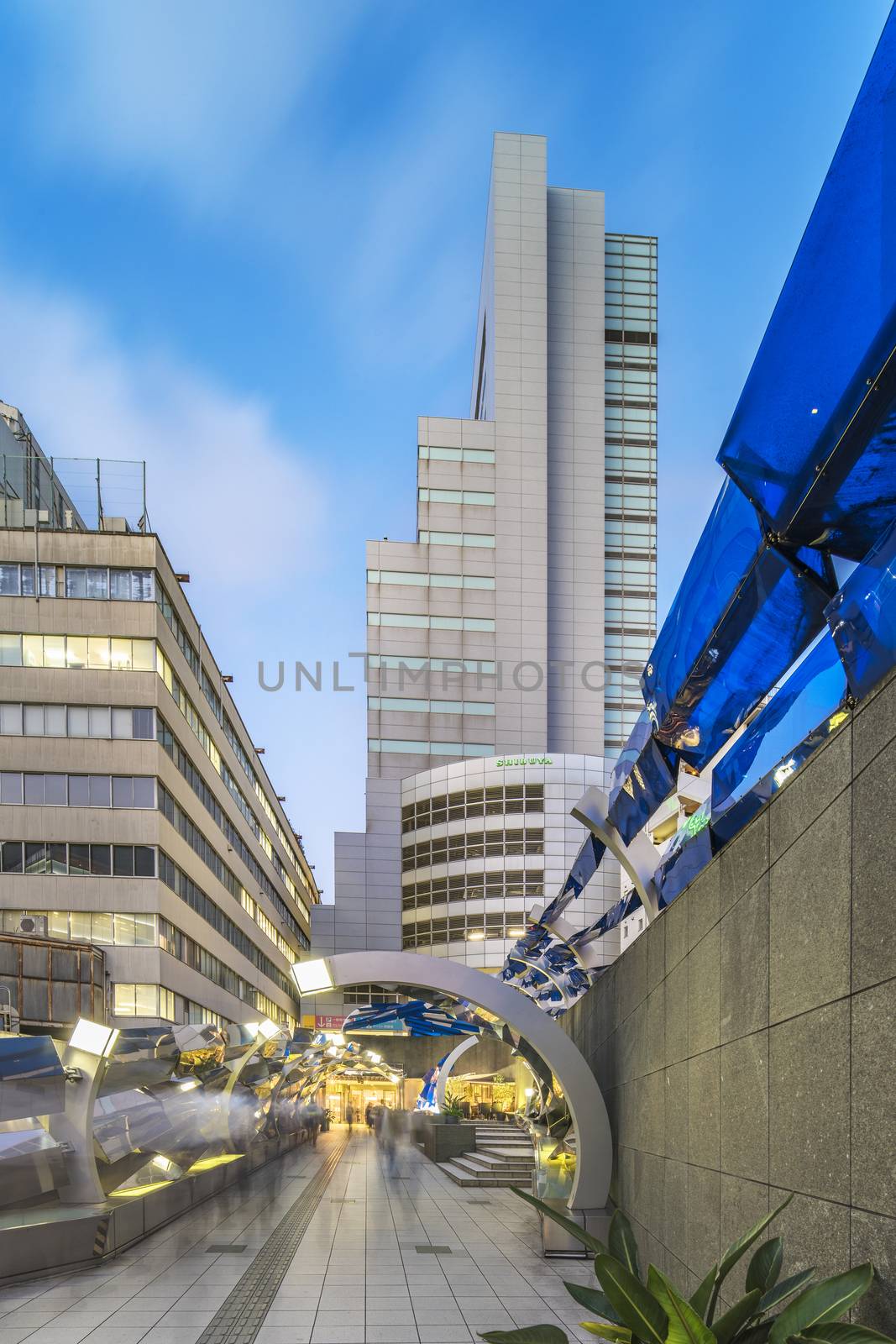
Futuristic architecture with mirroring
Stock PhotoUsername
kuremoResolution
3713x5566pxFuturistic architecture with mirroring

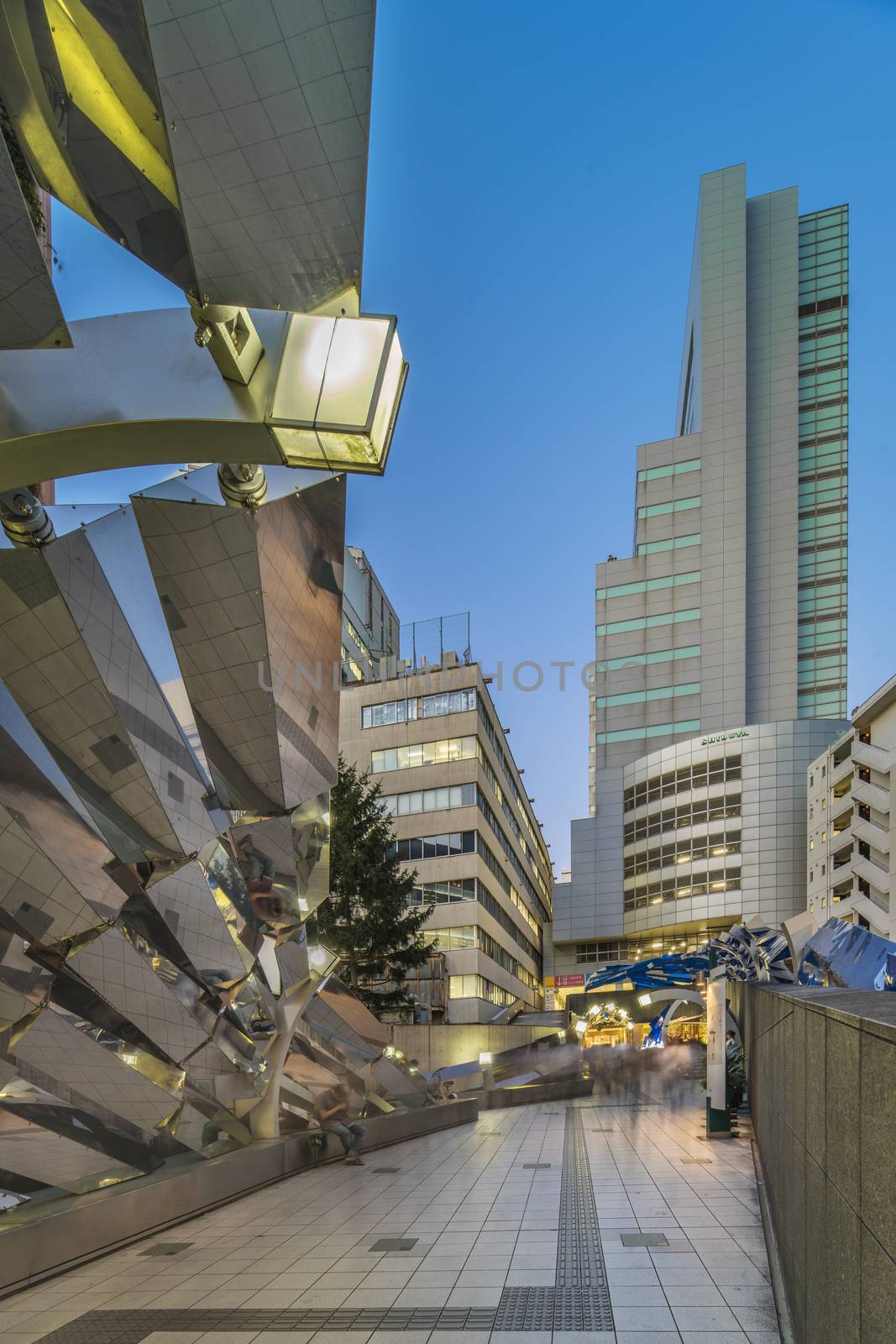
Futuristic architecture with mirroring and transparent blue plastic
Stock PhotoUsername
kuremoResolution
4243x6362pxFuturistic architecture with mirroring and transparent blue plastic

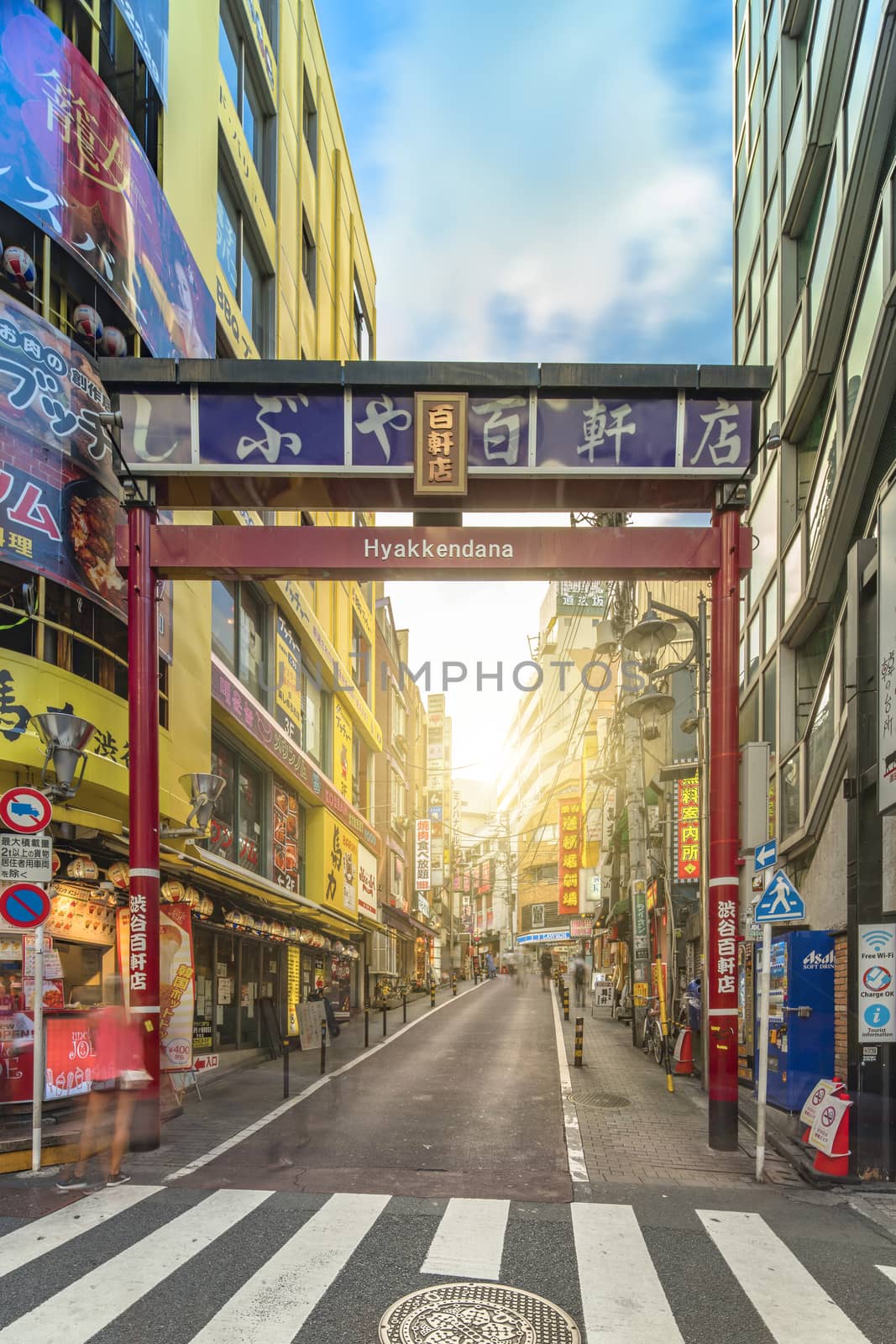
Red and blue portal of the shopping street Hyakkendana
Stock PhotoUsername
kuremoResolution
5304x7952pxRed and blue portal of the shopping street Hyakkendana

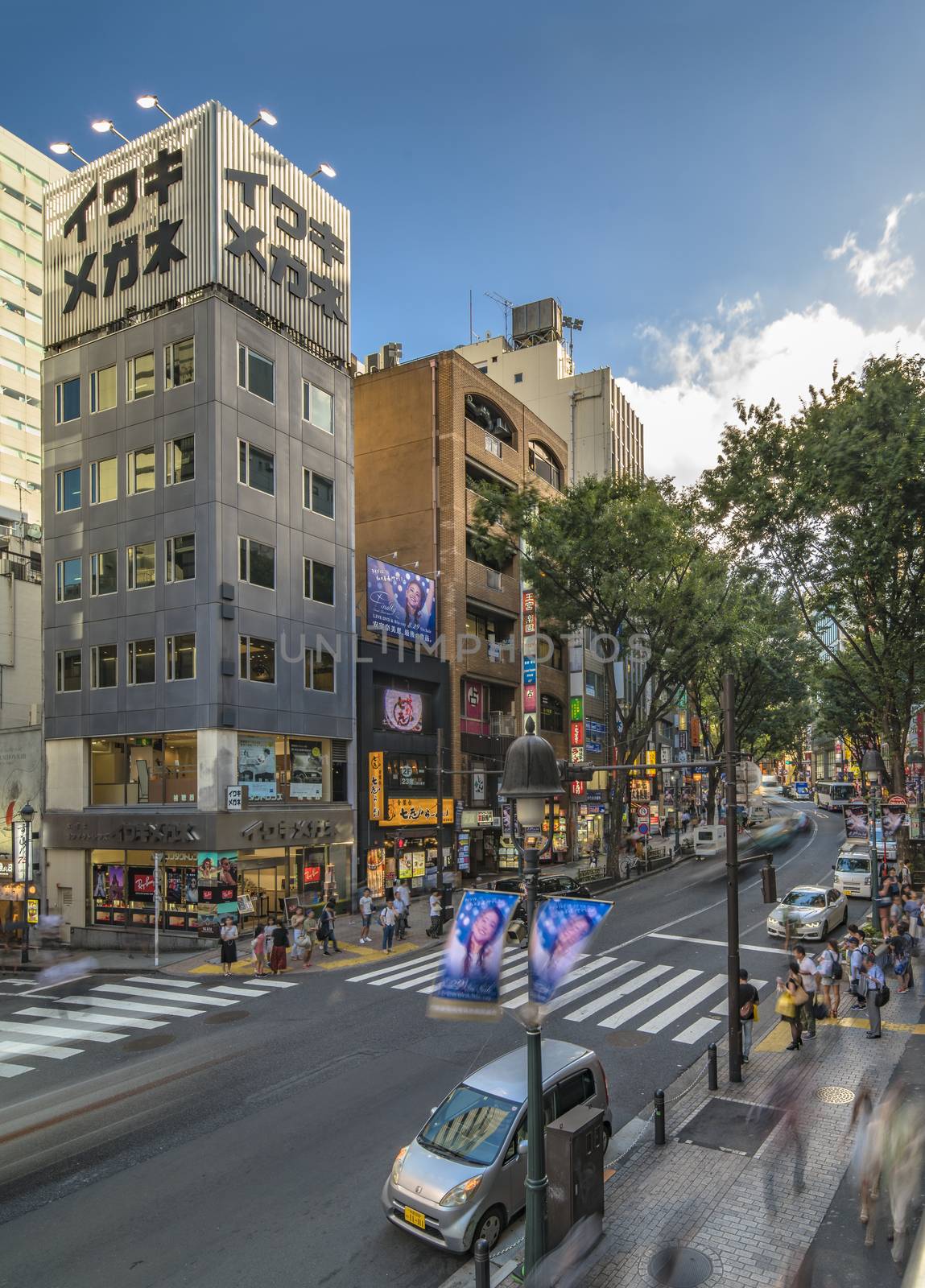
Dogenzaka shopping street leading to Shibuya Crossing Intersection
Stock PhotoUsername
kuremoResolution
4794x6676pxDogenzaka shopping street leading to Shibuya Crossing Intersection

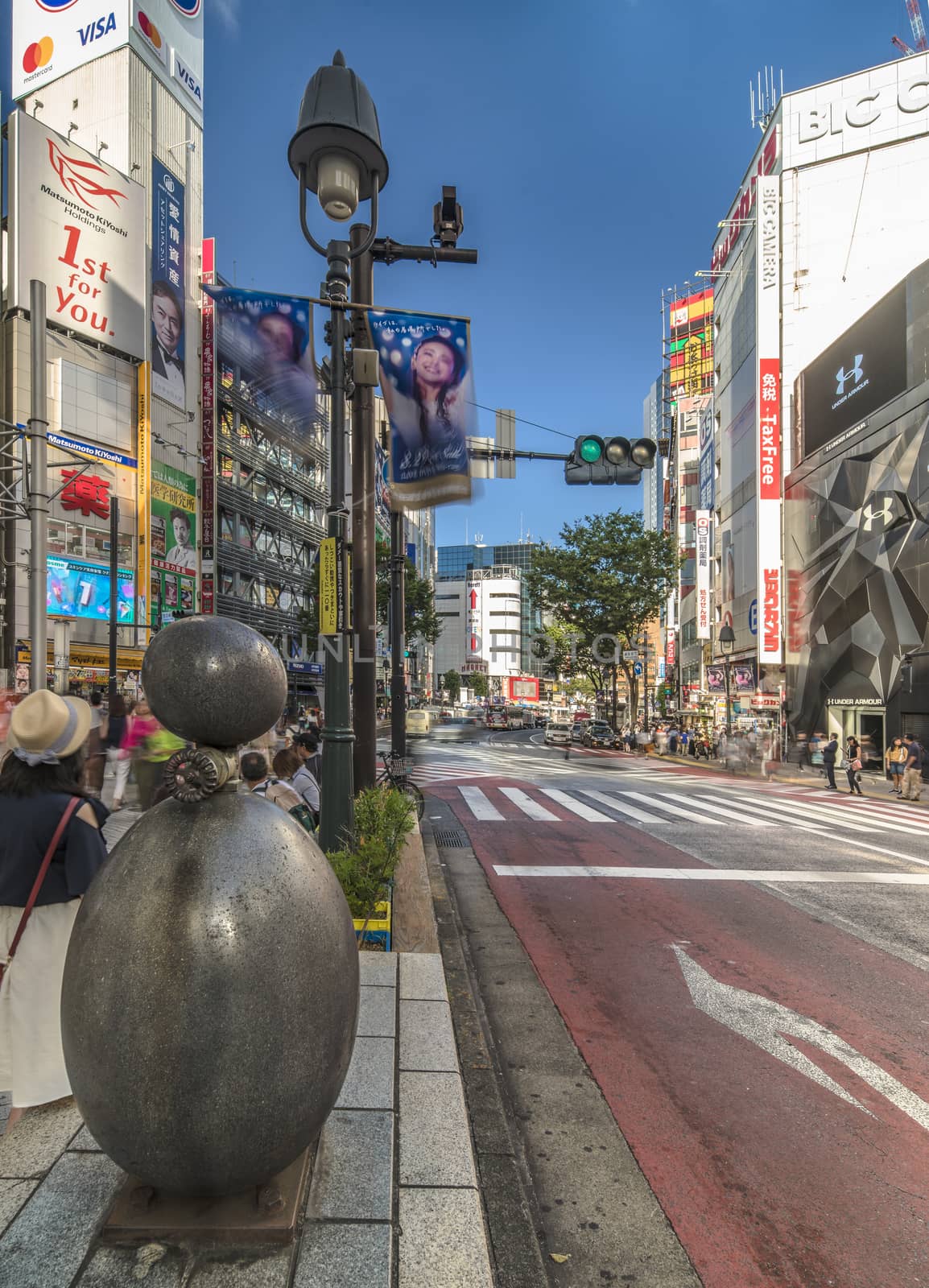
Public art sculpture created by sculptor artist Tatsumi Oki
Stock PhotoUsername
kuremoResolution
5736x7952pxPublic art sculpture created by sculptor artist Tatsumi Oki

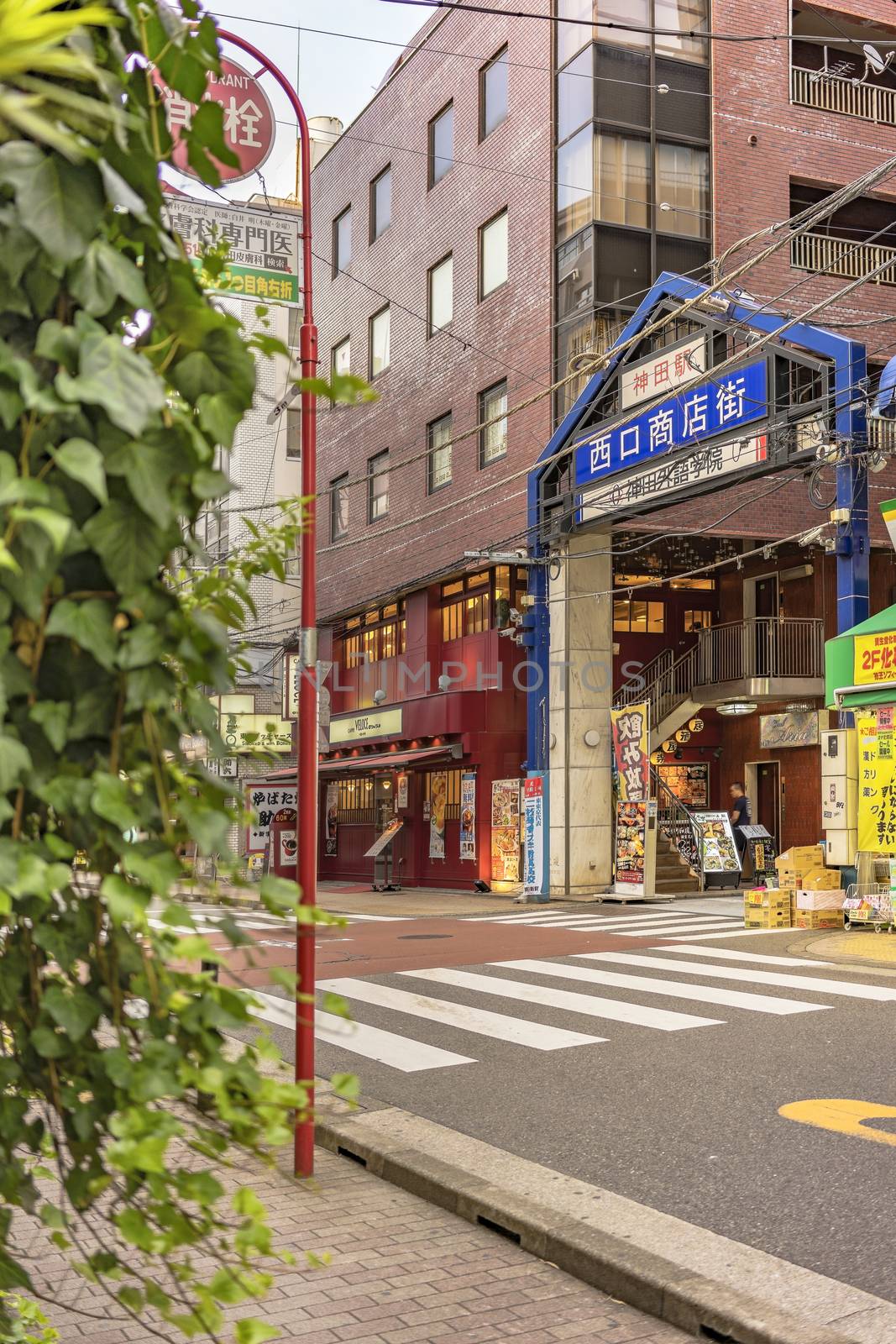
Blue metal entrance gate of the shopping street
Stock PhotoUsername
kuremoResolution
5304x7952pxBlue metal entrance gate of the shopping street

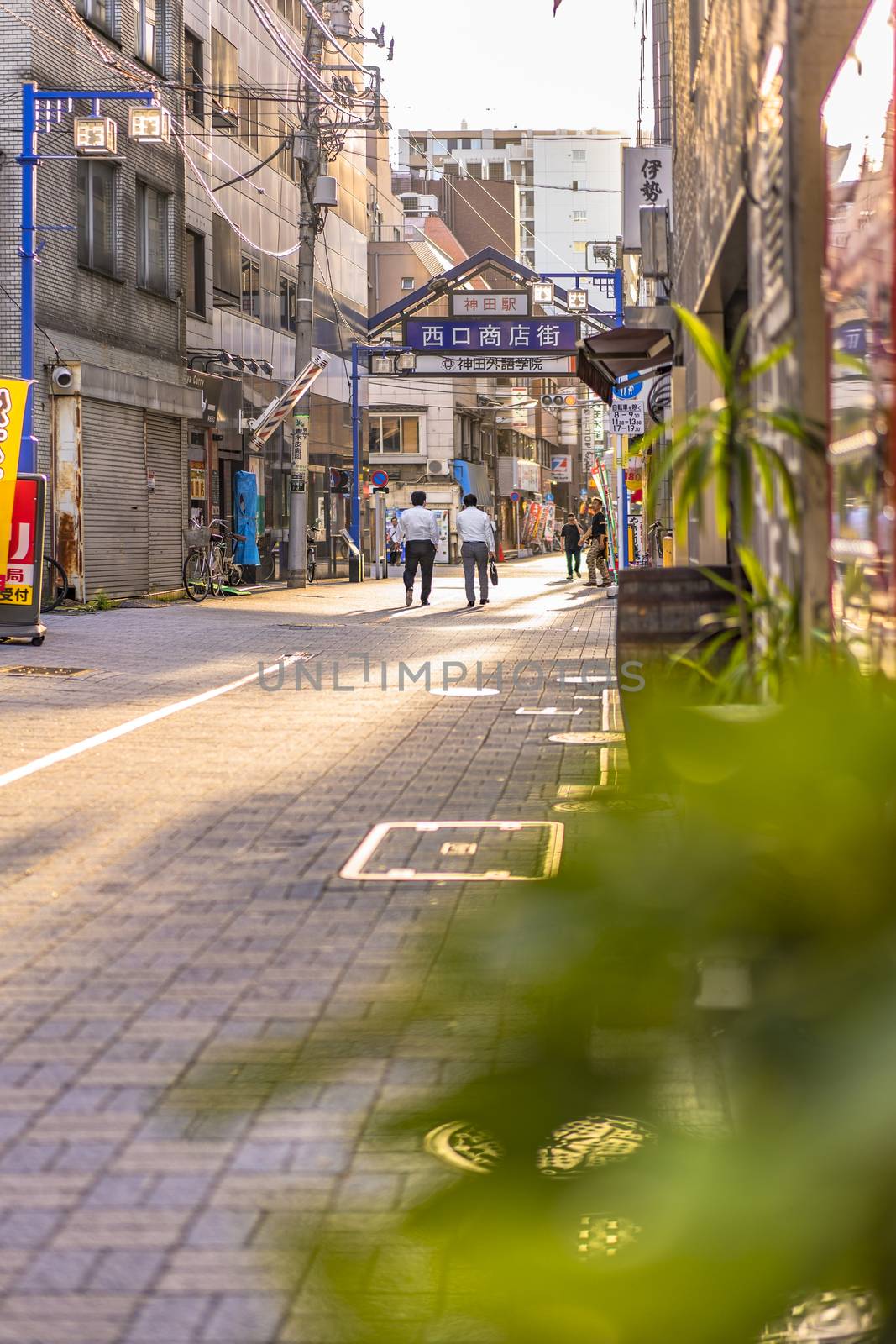
Blue metal entrance gate of the shopping street decorated
Stock PhotoUsername
kuremoResolution
4901x7348pxBlue metal entrance gate of the shopping street decorated

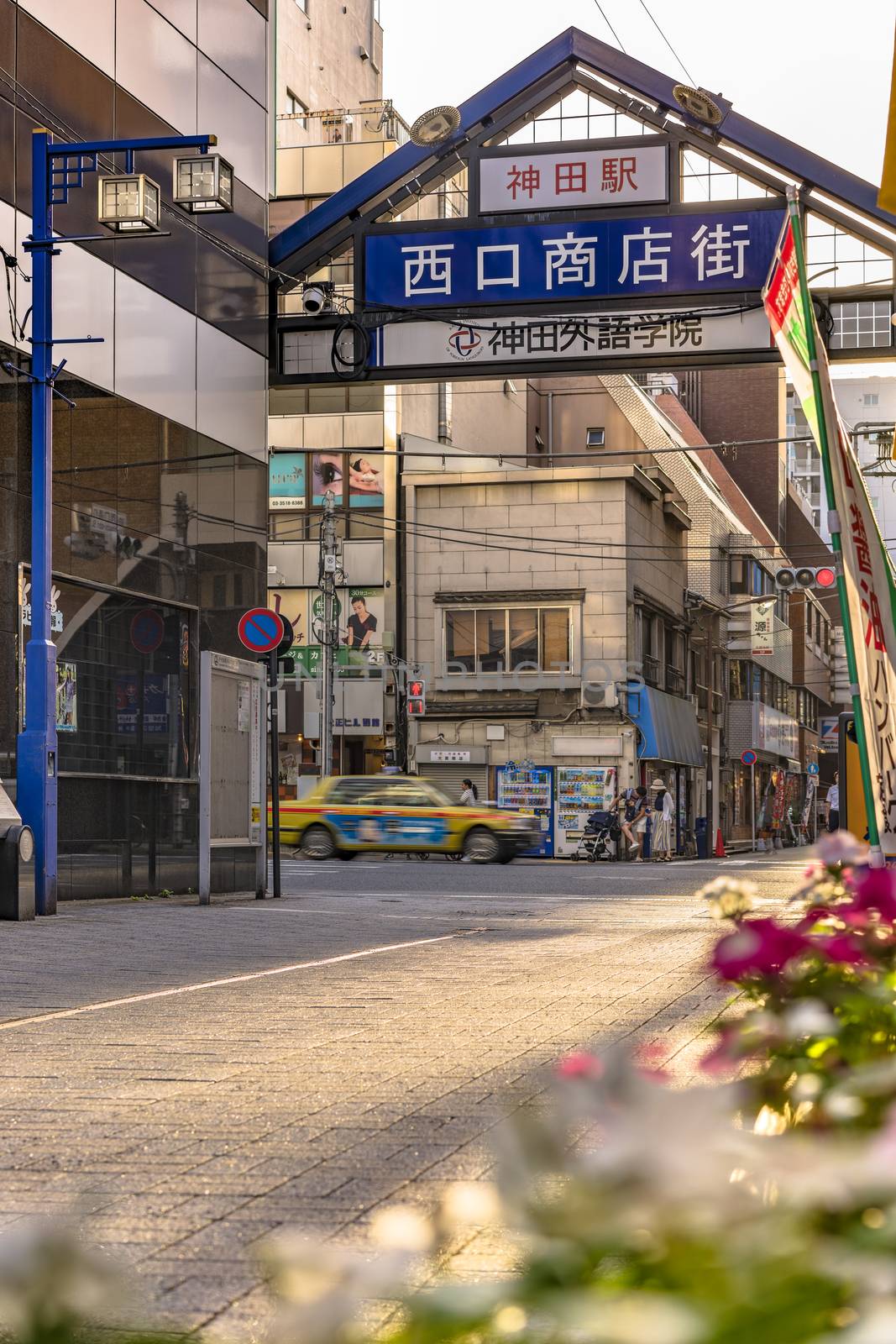
Blue metal entrance gate of the shopping street
Stock PhotoUsername
kuremoResolution
5304x7952pxBlue metal entrance gate of the shopping street


Walls covered with foliage and Bignoniaceae flowers horn trumpet
Stock PhotoUsername
kuremoResolution
5304x7952pxWalls covered with foliage and Bignoniaceae flowers horn trumpet
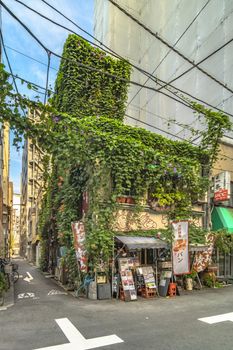
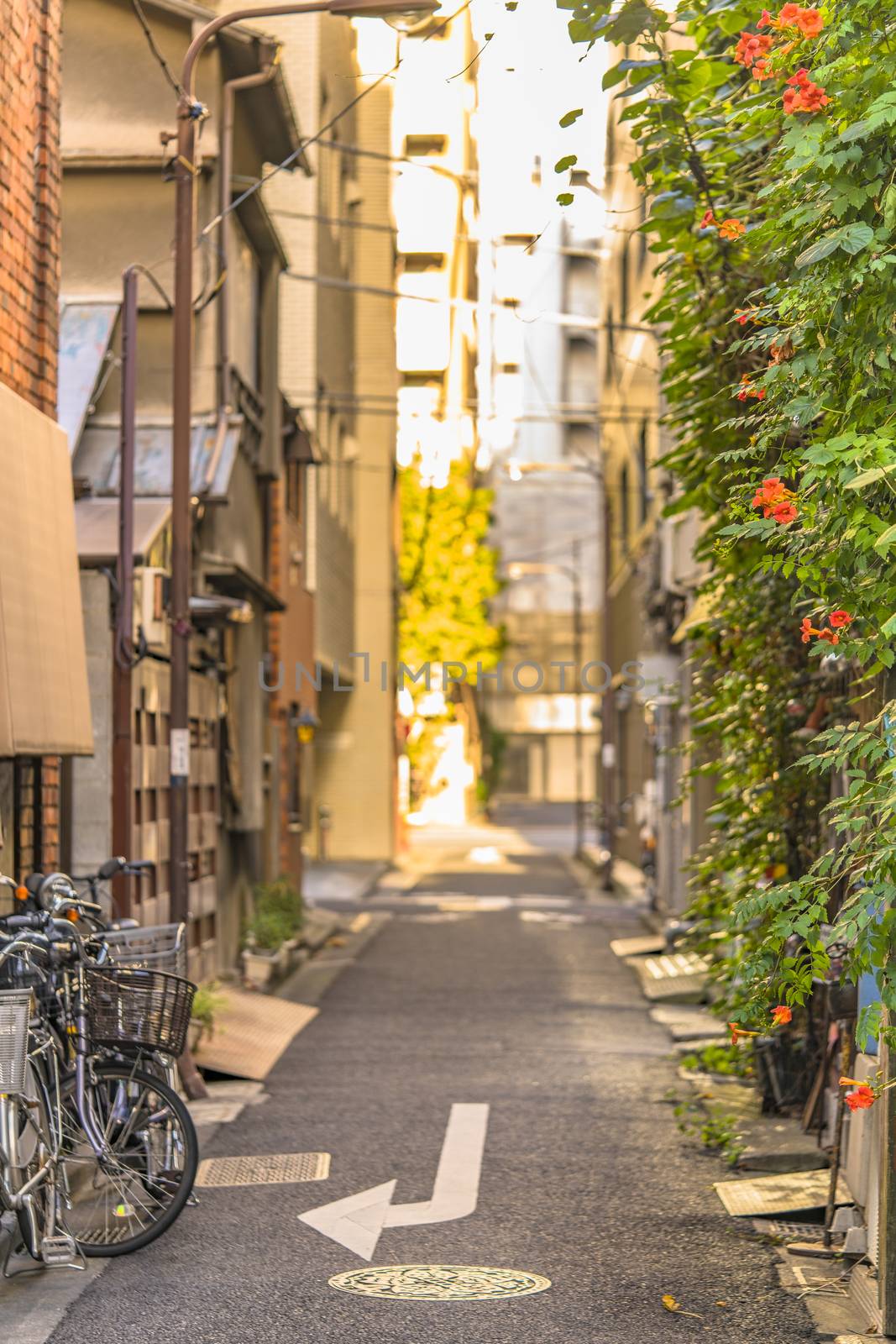
Walls covered with foliage and Bignoniaceae flowers horn trumpet
Stock PhotoUsername
kuremoResolution
5214x7816pxWalls covered with foliage and Bignoniaceae flowers horn trumpet

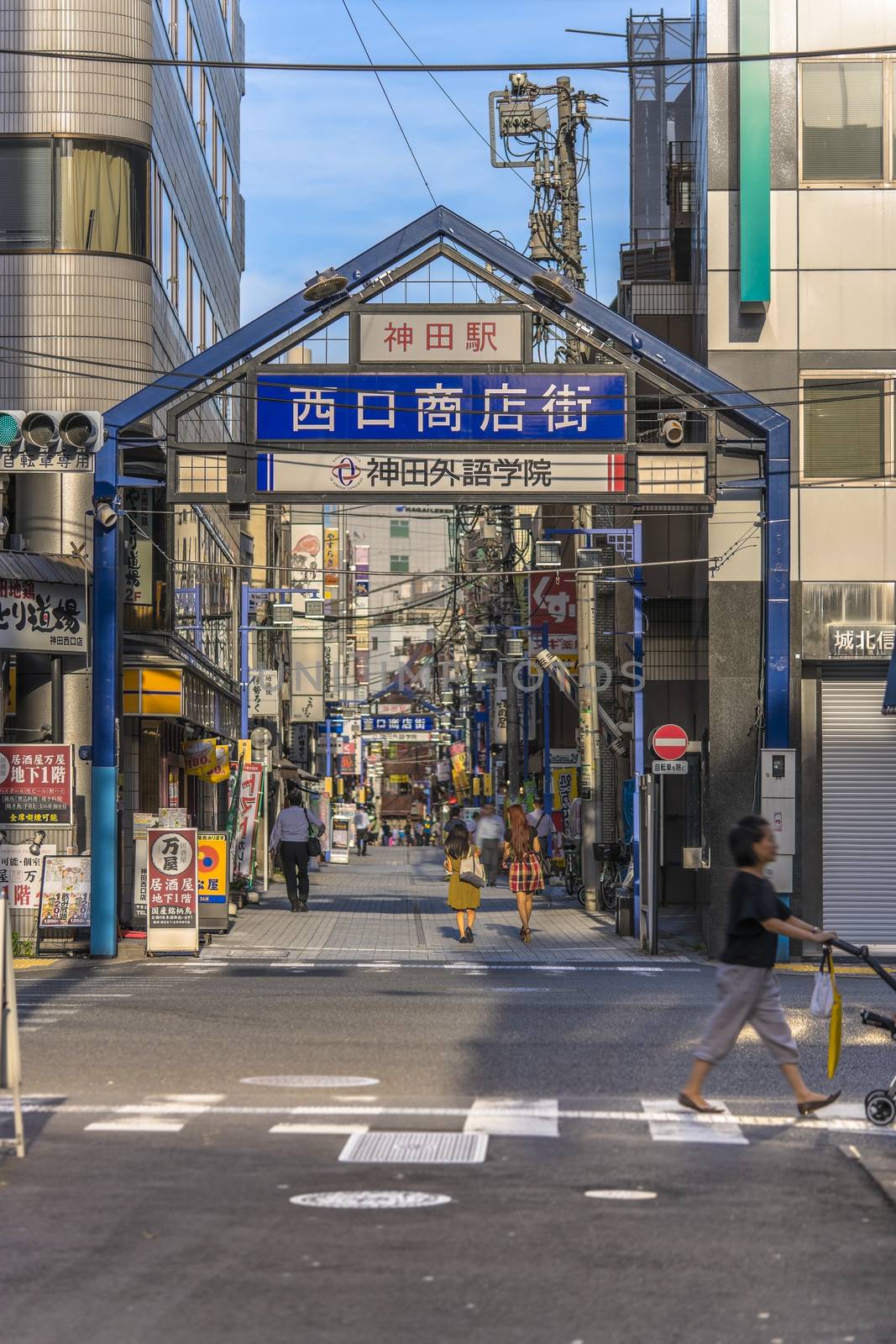
Blue metal entrance gate of the shopping street
Stock PhotoUsername
kuremoResolution
4922x7380pxBlue metal entrance gate of the shopping street

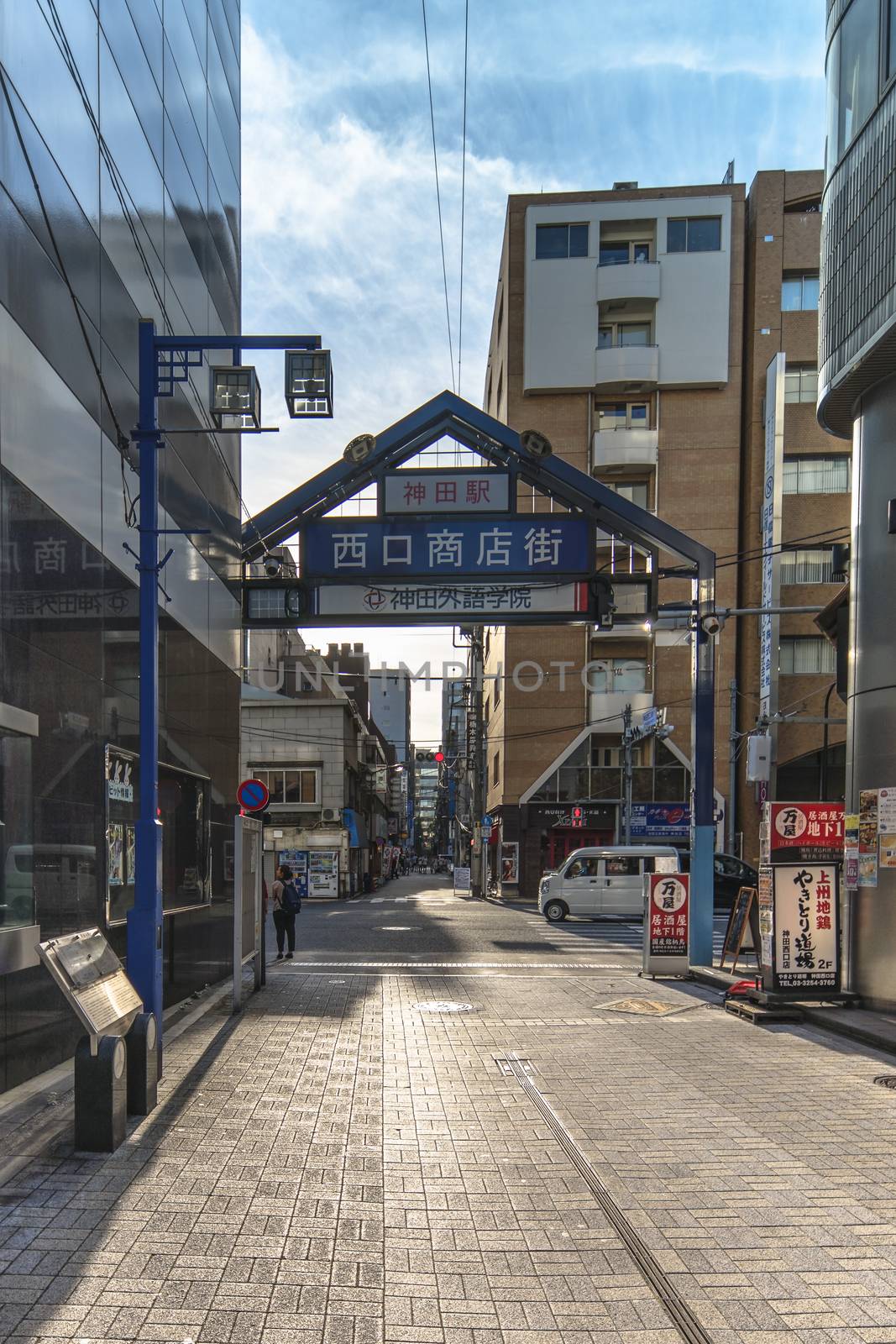
Blue metal entrance gate of the shopping street
Stock PhotoUsername
kuremoResolution
4075x6110pxBlue metal entrance gate of the shopping street


Blue metal entrance gate of the shopping street
Stock PhotoUsername
kuremoResolution
5304x7952pxBlue metal entrance gate of the shopping street
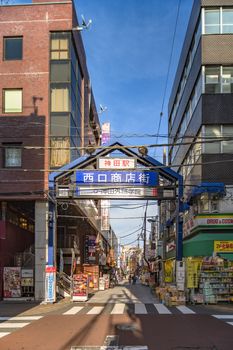
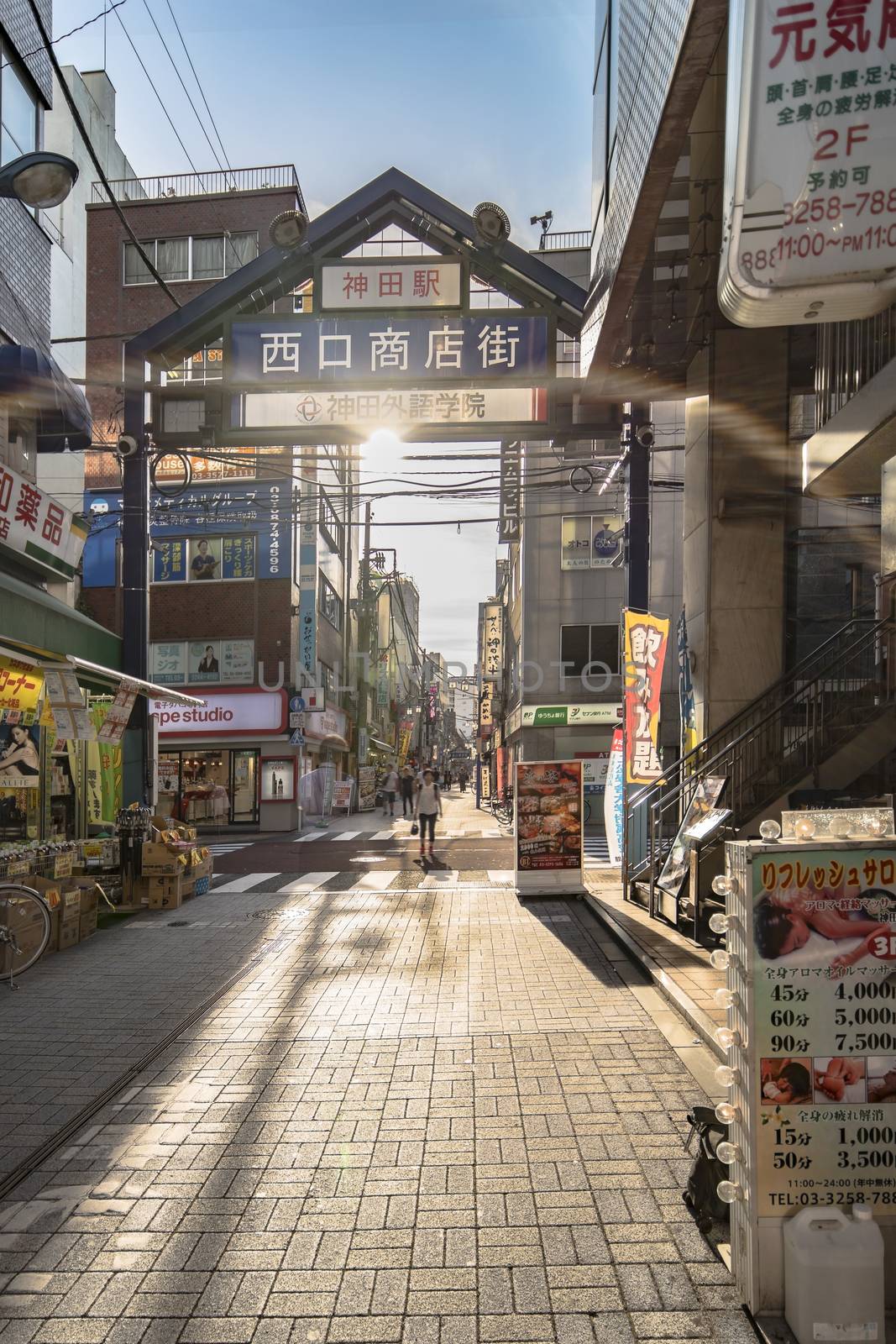
Blue metal entrance gate of the shopping street
Stock PhotoUsername
kuremoResolution
4750x7122pxBlue metal entrance gate of the shopping street

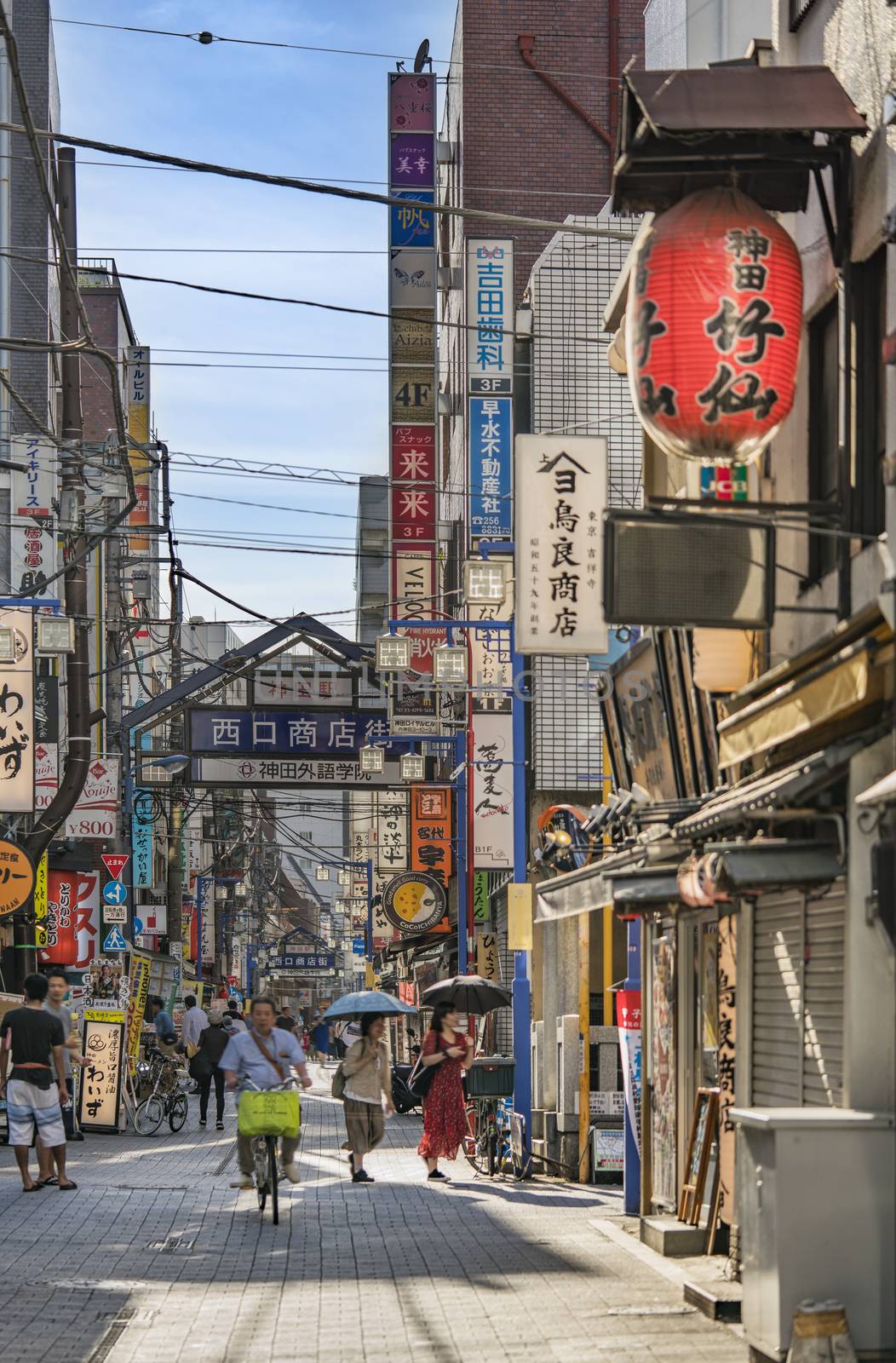
Blue metal gate of the shopping street from the west exit
Stock PhotoUsername
kuremoResolution
5107x7770pxBlue metal gate of the shopping street from the west exit

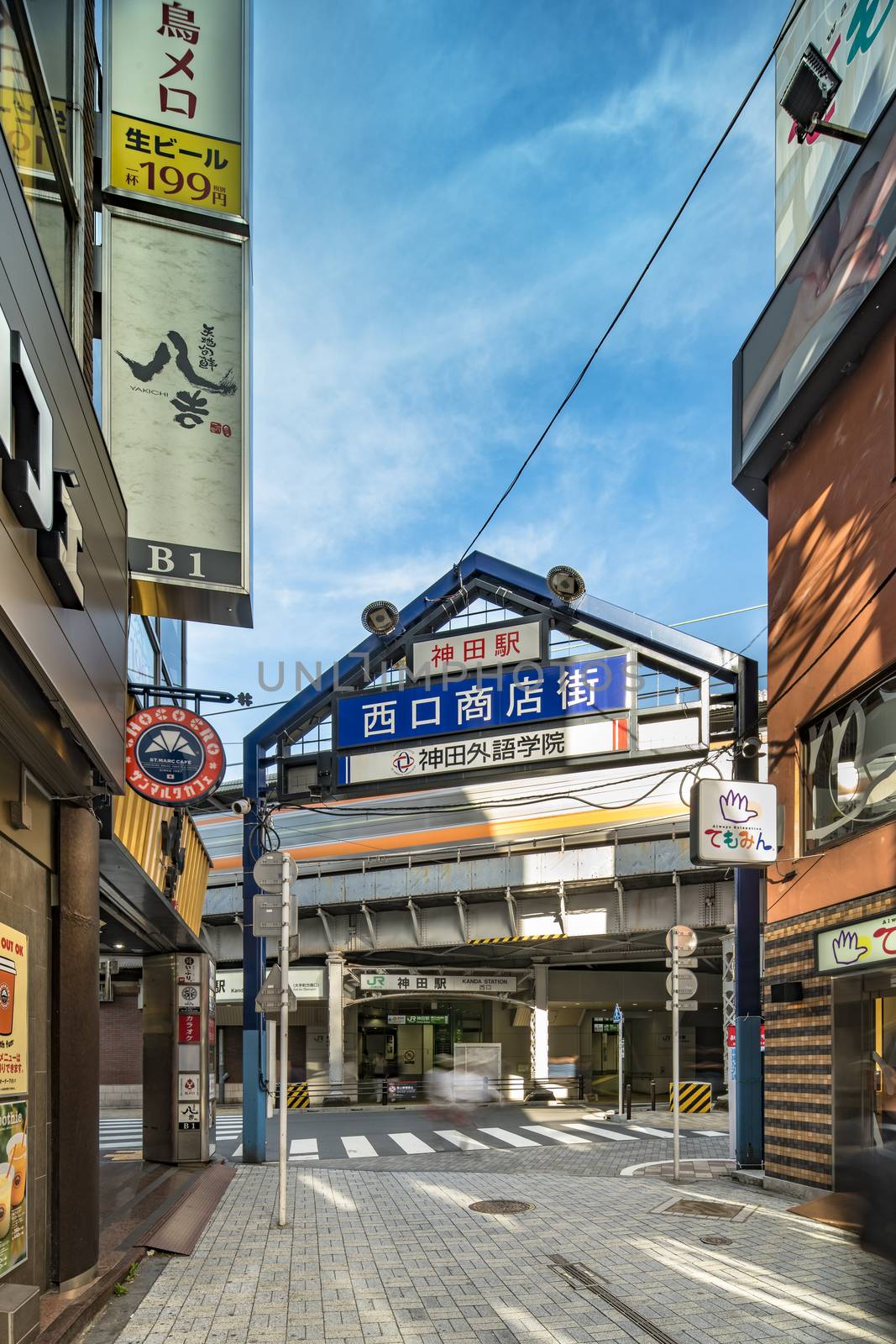
Blue metal entrance gate of the shopping street
Stock PhotoUsername
kuremoResolution
5304x7952pxBlue metal entrance gate of the shopping street


Blue metal entrance gate of the shopping street
Stock PhotoUsername
kuremoResolution
4975x7420pxBlue metal entrance gate of the shopping street
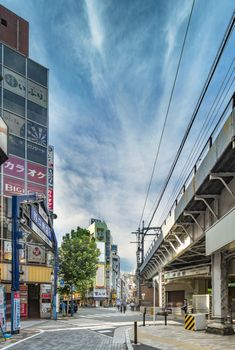

Blue metal entrance gate of the shopping street
Stock PhotoUsername
kuremoResolution
5304x7952pxBlue metal entrance gate of the shopping street


Rear view of a red Japanese fire truck equipped
Stock PhotoUsername
kuremoResolution
5304x7952pxRear view of a red Japanese fire truck equipped


Night view of the Shin Marunouchi Building at Marunouchi side
Stock PhotoUsername
kuremoResolution
5304x7952pxNight view of the Shin Marunouchi Building at Marunouchi side


Night view of KITTE commercial facility building
Stock PhotoUsername
kuremoResolution
5182x7769pxNight view of KITTE commercial facility building


The Shin Marunouchi Building at Marunouchi side of Tokyo railway
Stock PhotoUsername
kuremoResolution
5304x7952pxThe Shin Marunouchi Building at Marunouchi side of Tokyo railway
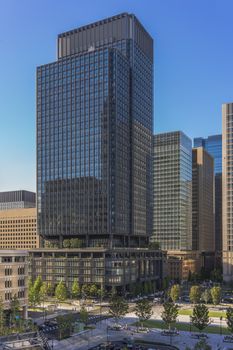

Marunouchi side of Tokyo railway station in the Chiyoda City
Stock PhotoUsername
kuremoResolution
3713x5556pxMarunouchi side of Tokyo railway station in the Chiyoda City
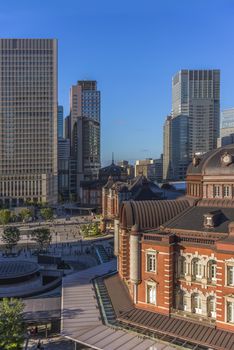

Marunouchi side of Tokyo railway station in the Chiyoda City
Stock PhotoUsername
kuremoResolution
3499x5265pxMarunouchi side of Tokyo railway station in the Chiyoda City


Marunouchi side of Tokyo railway station in the Chiyoda City
Stock PhotoUsername
kuremoResolution
3713x5566pxMarunouchi side of Tokyo railway station in the Chiyoda City


New Yamanote Line train and high speed Shinkansen N700 train
Stock PhotoUsername
kuremoResolution
5623x7974pxNew Yamanote Line train and high speed Shinkansen N700 train

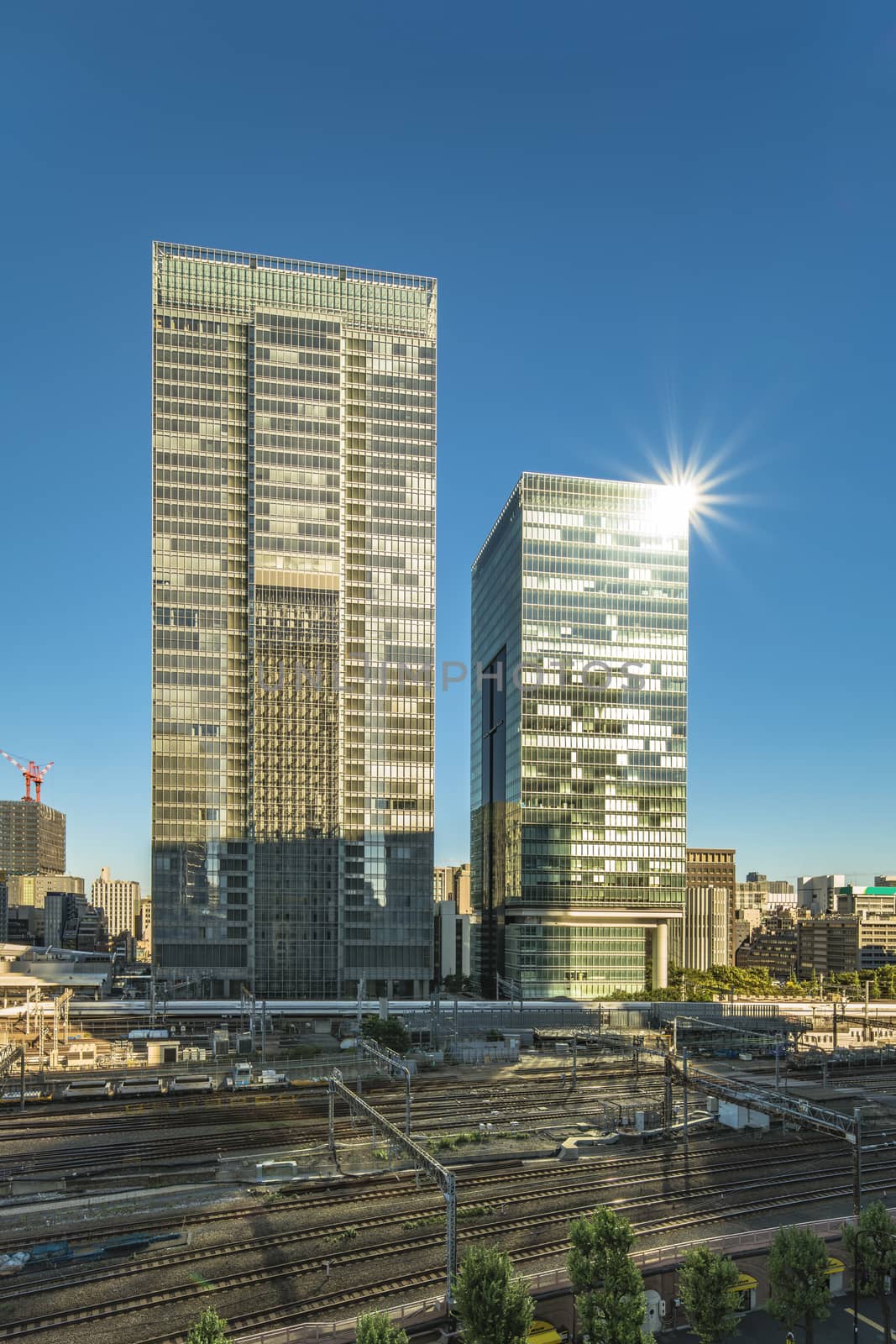
The GranTokyo and Pacific Century Place Marunouchi skyscrapers
Stock PhotoUsername
kuremoResolution
5304x7952pxThe GranTokyo and Pacific Century Place Marunouchi skyscrapers

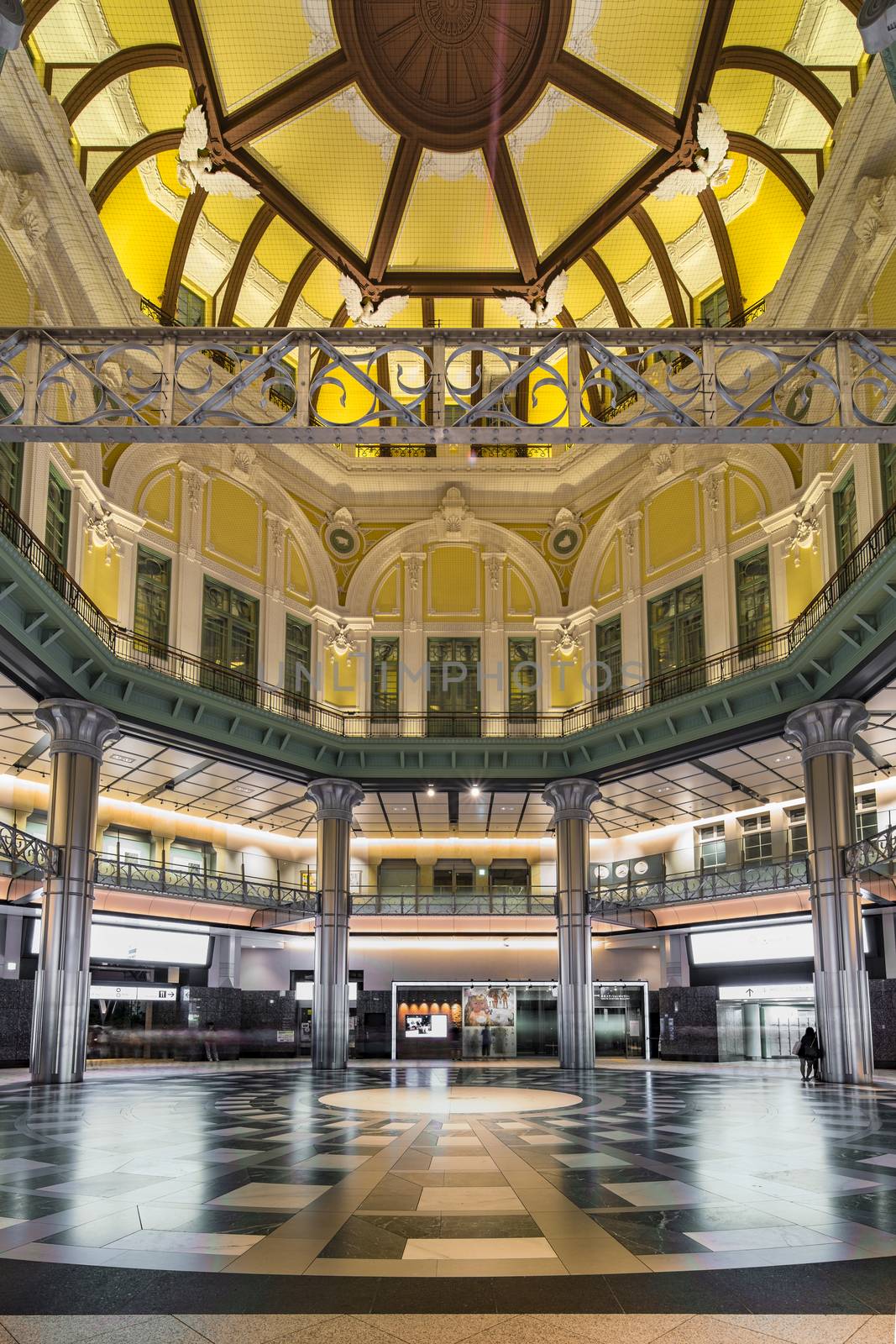
Ceiling of the dome of the Marunouchi North exit of the Tôkyô
Stock PhotoUsername
kuremoResolution
5304x7952pxCeiling of the dome of the Marunouchi North exit of the Tôkyô


Marunouchi side of Tokyo railway station in the Chiyoda City
Stock PhotoUsername
kuremoResolution
5302x7912pxMarunouchi side of Tokyo railway station in the Chiyoda City
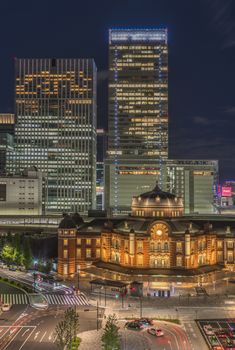

Marunouchi side of Tokyo railway station in the Chiyoda City
Stock PhotoUsername
kuremoResolution
5304x7952pxMarunouchi side of Tokyo railway station in the Chiyoda City
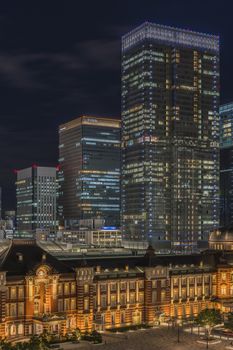

Marunouchi side of Tokyo railway station in the Chiyoda City
Stock PhotoUsername
kuremoResolution
3182x4771pxMarunouchi side of Tokyo railway station in the Chiyoda City
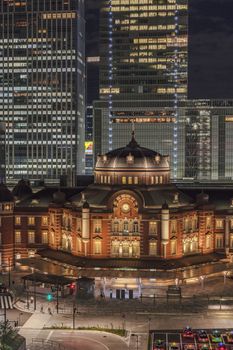
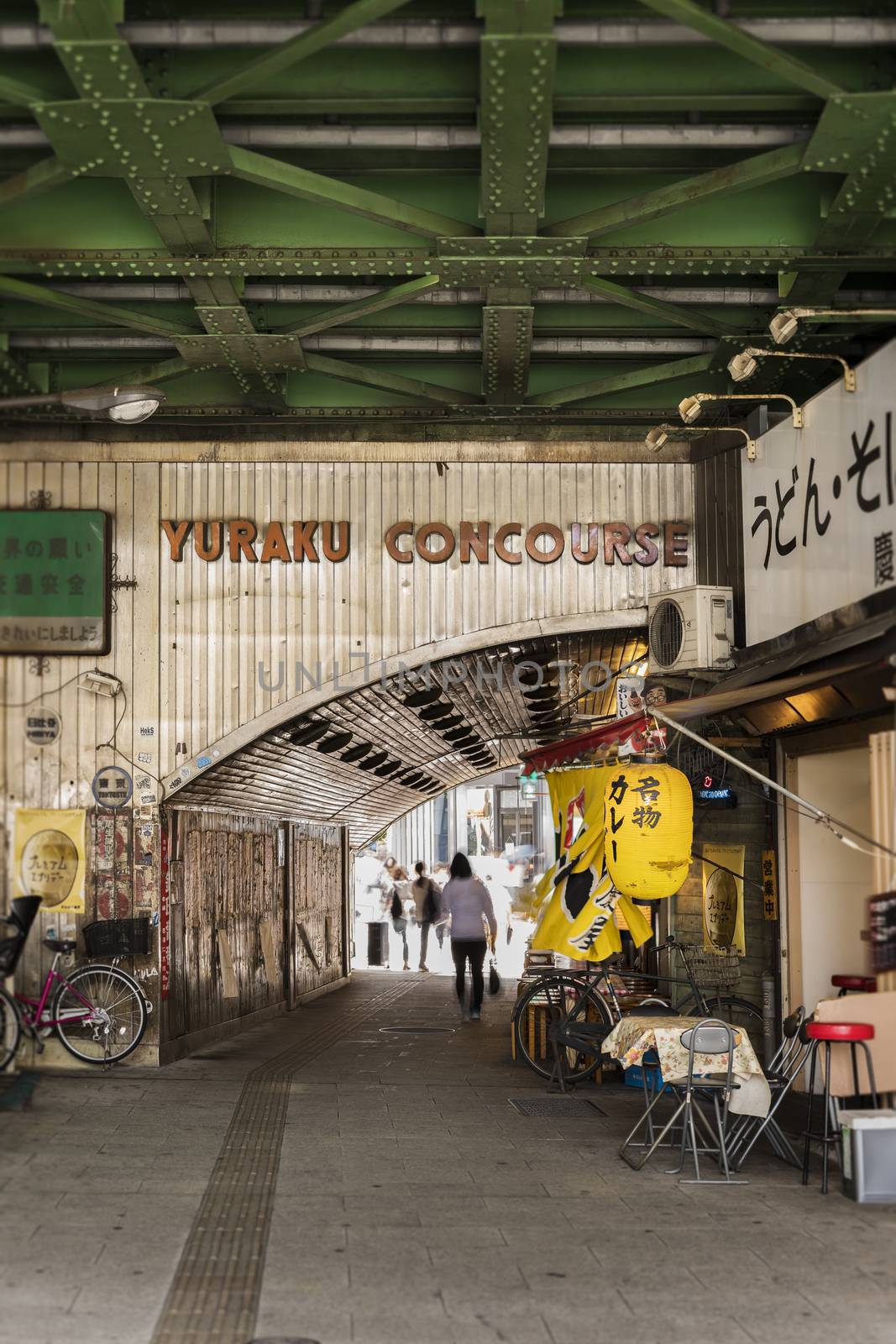
Underpass Yurakucho Concourse under the railway line
Stock PhotoUsername
kuremoResolution
5304x7952pxUnderpass Yurakucho Concourse under the railway line

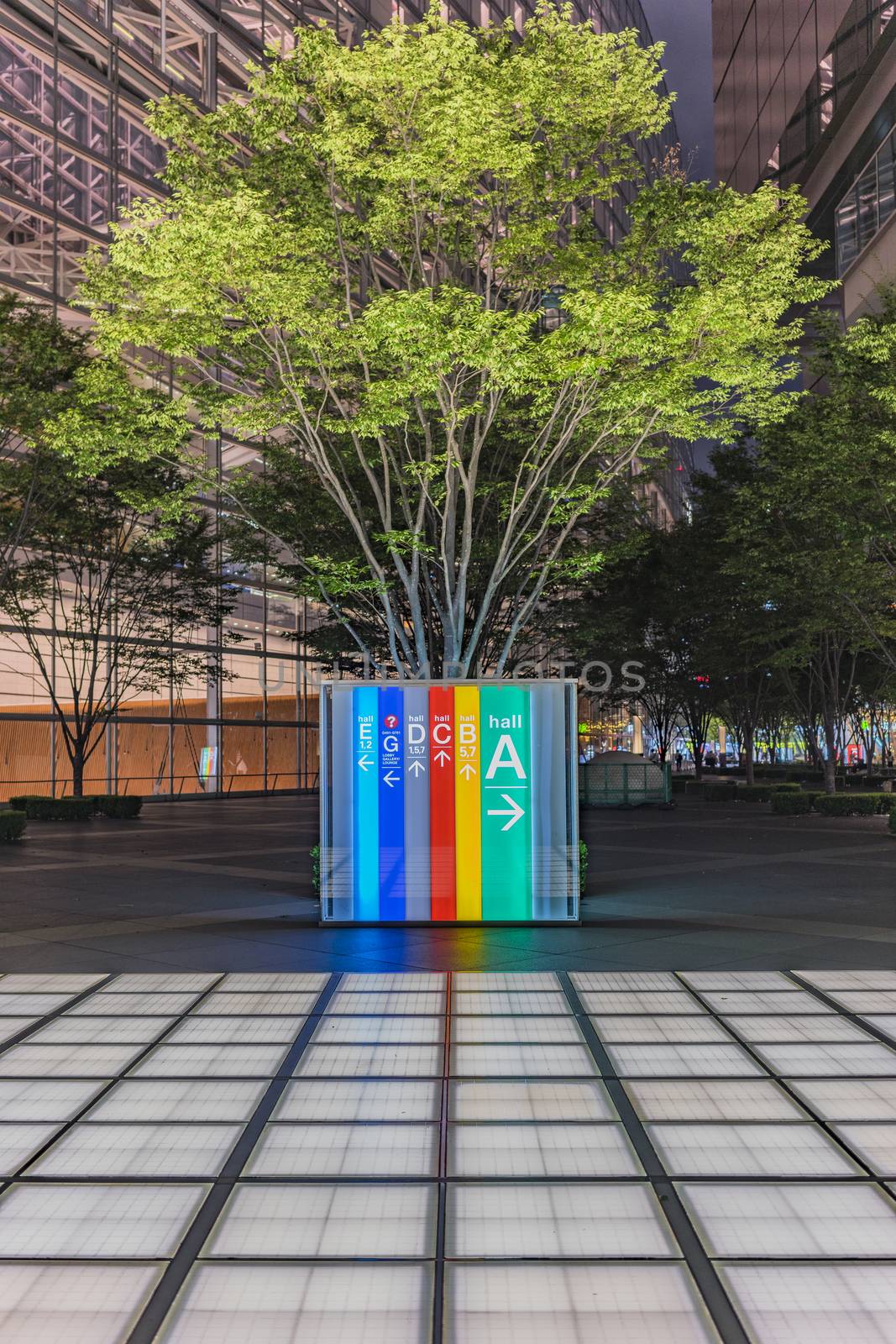
External view of Tokyo International Forum built in 1996
Stock PhotoUsername
kuremoResolution
5304x7952pxExternal view of Tokyo International Forum built in 1996

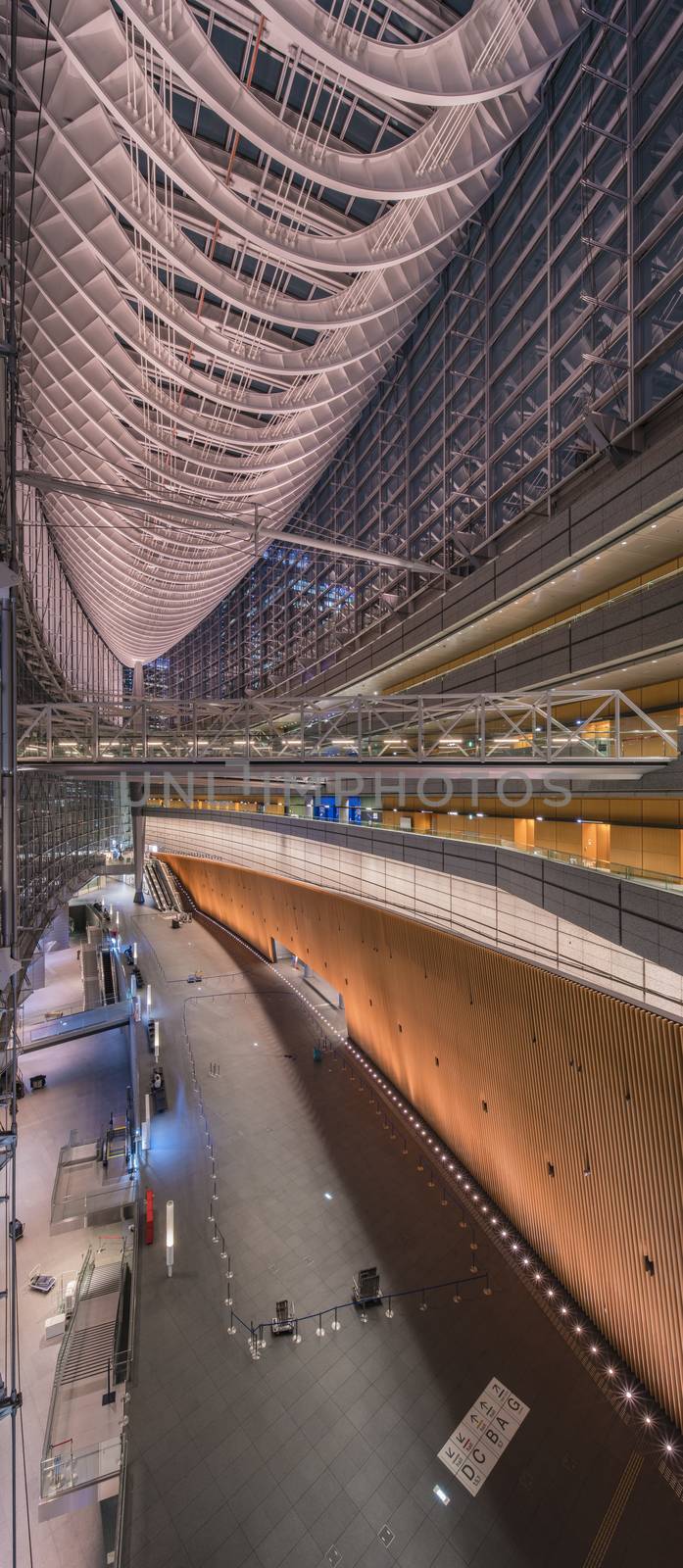
Inside view of Tokyo International Forum built in 1996
Stock PhotoUsername
kuremoResolution
3695x8482pxInside view of Tokyo International Forum built in 1996


Inside view of Tokyo International Forum built in 1996
Stock PhotoUsername
kuremoResolution
5304x7952pxInside view of Tokyo International Forum built in 1996
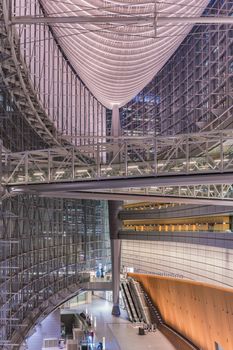
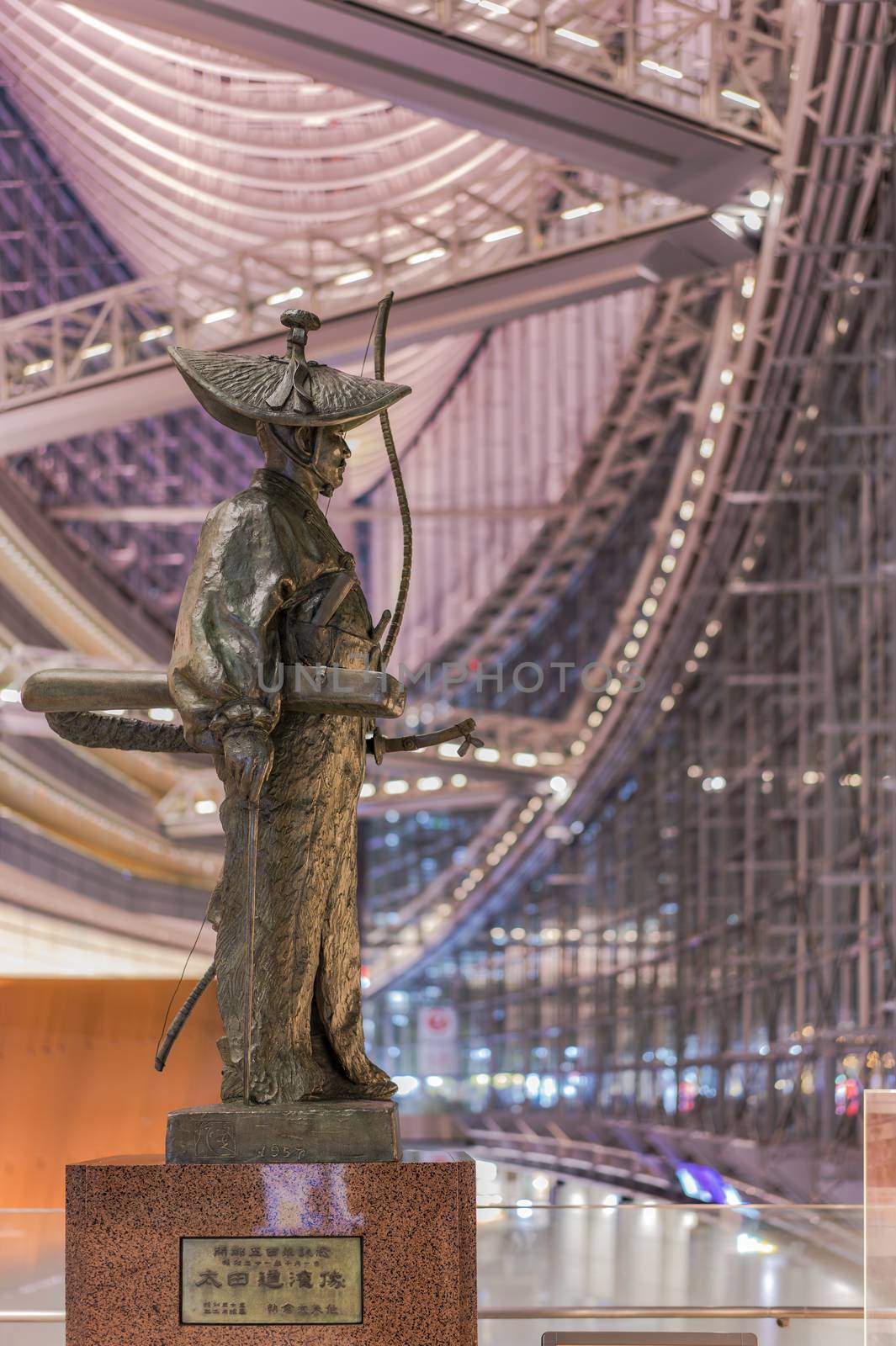
Inside view of Tokyo International Forum built in 1996
Stock PhotoUsername
kuremoResolution
5304x7969pxInside view of Tokyo International Forum built in 1996


Inside view of Tokyo International Forum built in 1996
Stock PhotoUsername
kuremoResolution
5304x7945pxInside view of Tokyo International Forum built in 1996
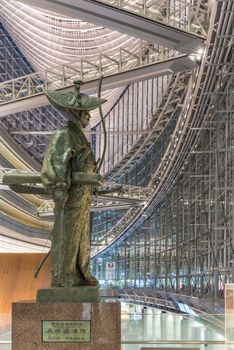
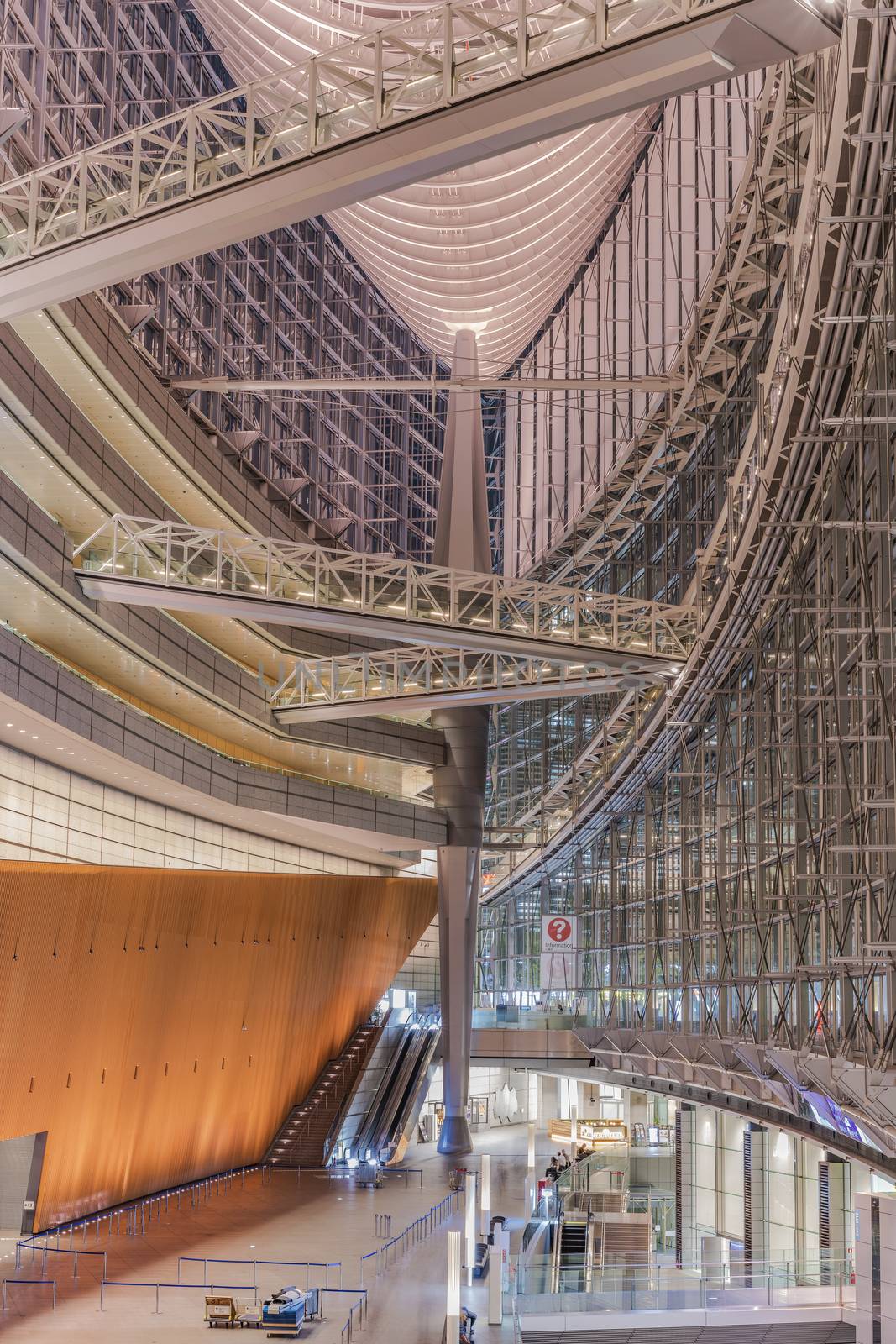
Inside view of Tokyo International Forum built in 1996
Stock PhotoUsername
kuremoResolution
5304x7952pxInside view of Tokyo International Forum built in 1996


Inside view of Tokyo International Forum built in 1996
Stock PhotoUsername
kuremoResolution
5524x6615pxInside view of Tokyo International Forum built in 1996
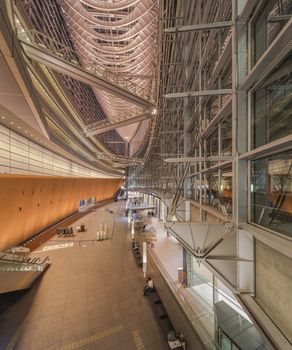

Inside view of Tokyo International Forum built in 1996
Stock PhotoUsername
kuremoResolution
7910x9472pxInside view of Tokyo International Forum built in 1996
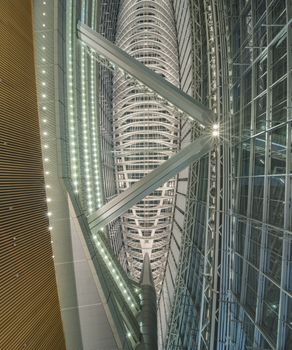

Inside view of Tokyo International Forum built in 1996
Stock PhotoUsername
kuremoResolution
3617x5566pxInside view of Tokyo International Forum built in 1996
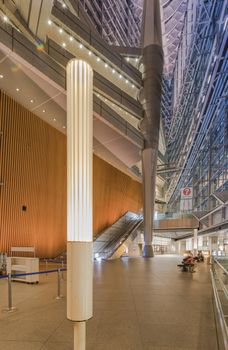

Inside view of Tokyo International Forum built in 1996
Stock PhotoUsername
kuremoResolution
3182x6187pxInside view of Tokyo International Forum built in 1996
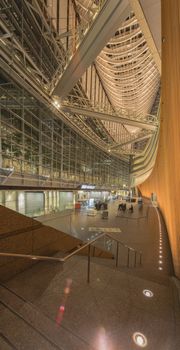

Inside view of Tokyo International Forum built in 1996
Stock PhotoUsername
kuremoResolution
4480x5682pxInside view of Tokyo International Forum built in 1996
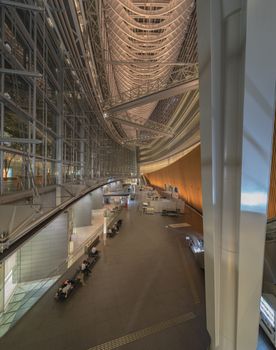
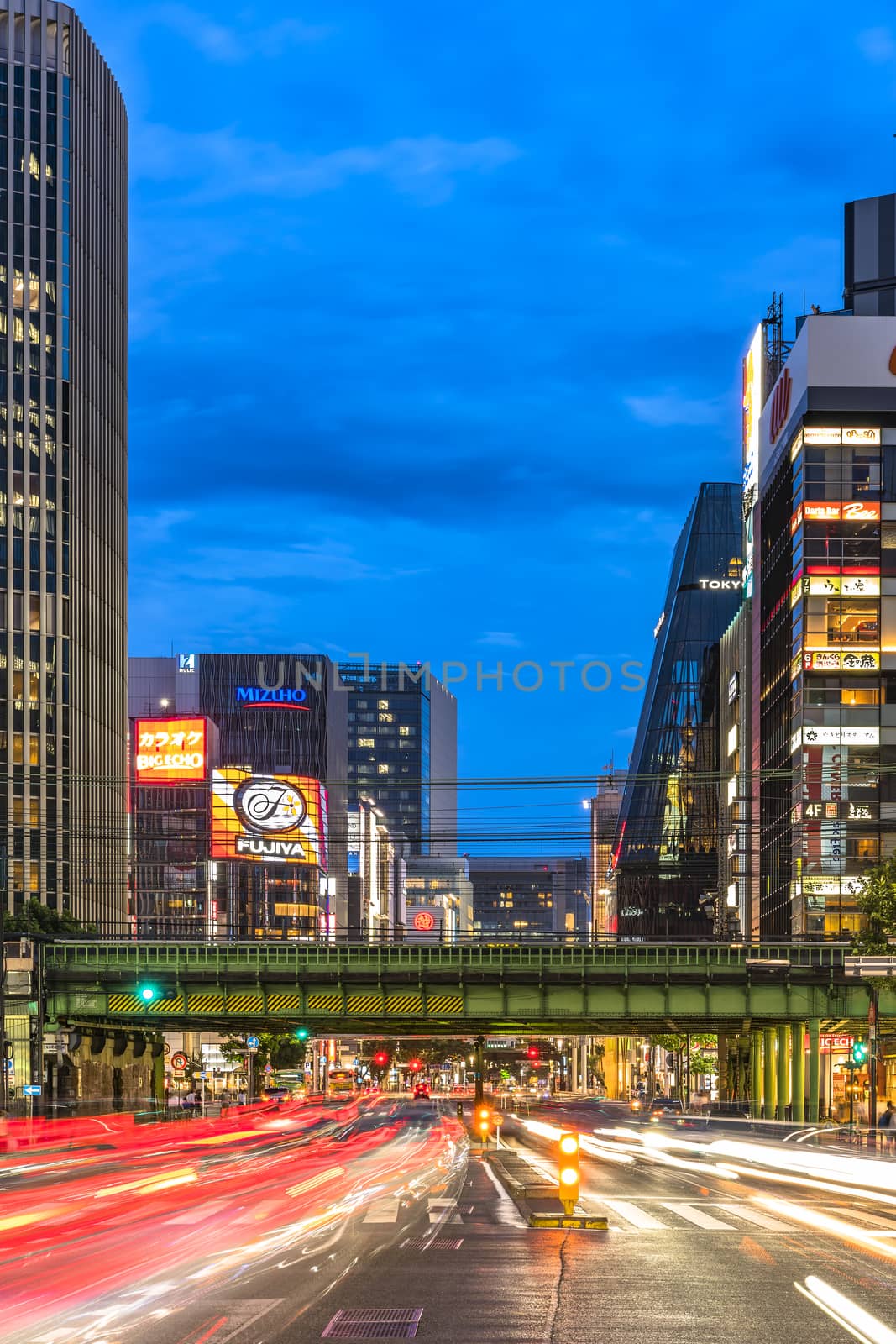
Night view of the Harumi street leading to Ginza district
Stock PhotoUsername
kuremoResolution
3713x5566pxNight view of the Harumi street leading to Ginza district


Night view of the Harumi street leading to Ginza district
Stock PhotoUsername
kuremoResolution
5304x7952pxNight view of the Harumi street leading to Ginza district
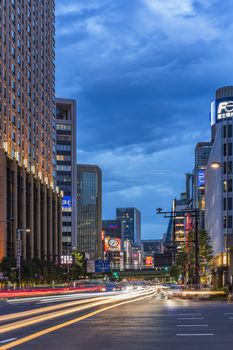
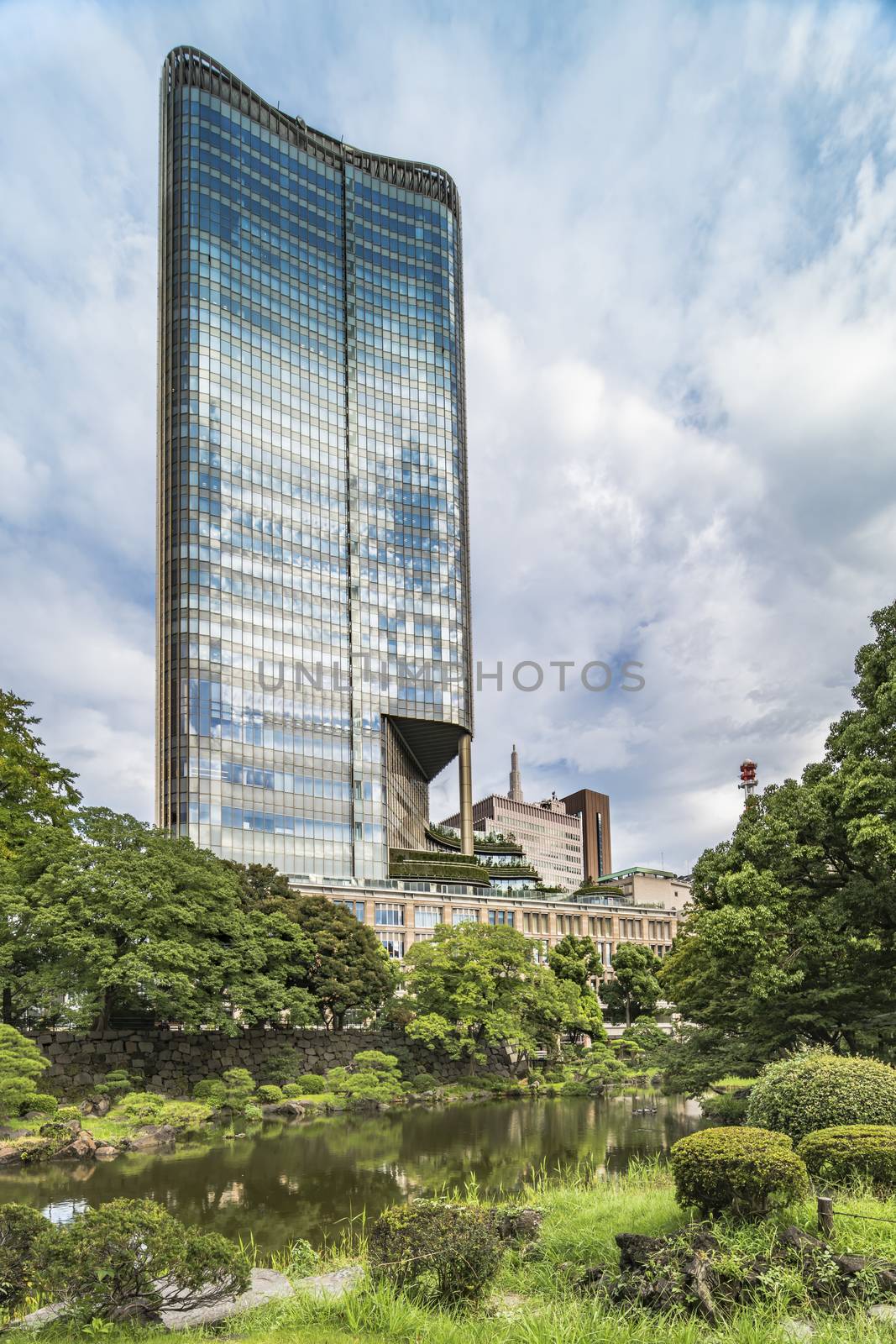
View from the Hibiya public park of the Tokyo Midtown Hibiya
Stock PhotoUsername
kuremoResolution
5304x7952pxView from the Hibiya public park of the Tokyo Midtown Hibiya

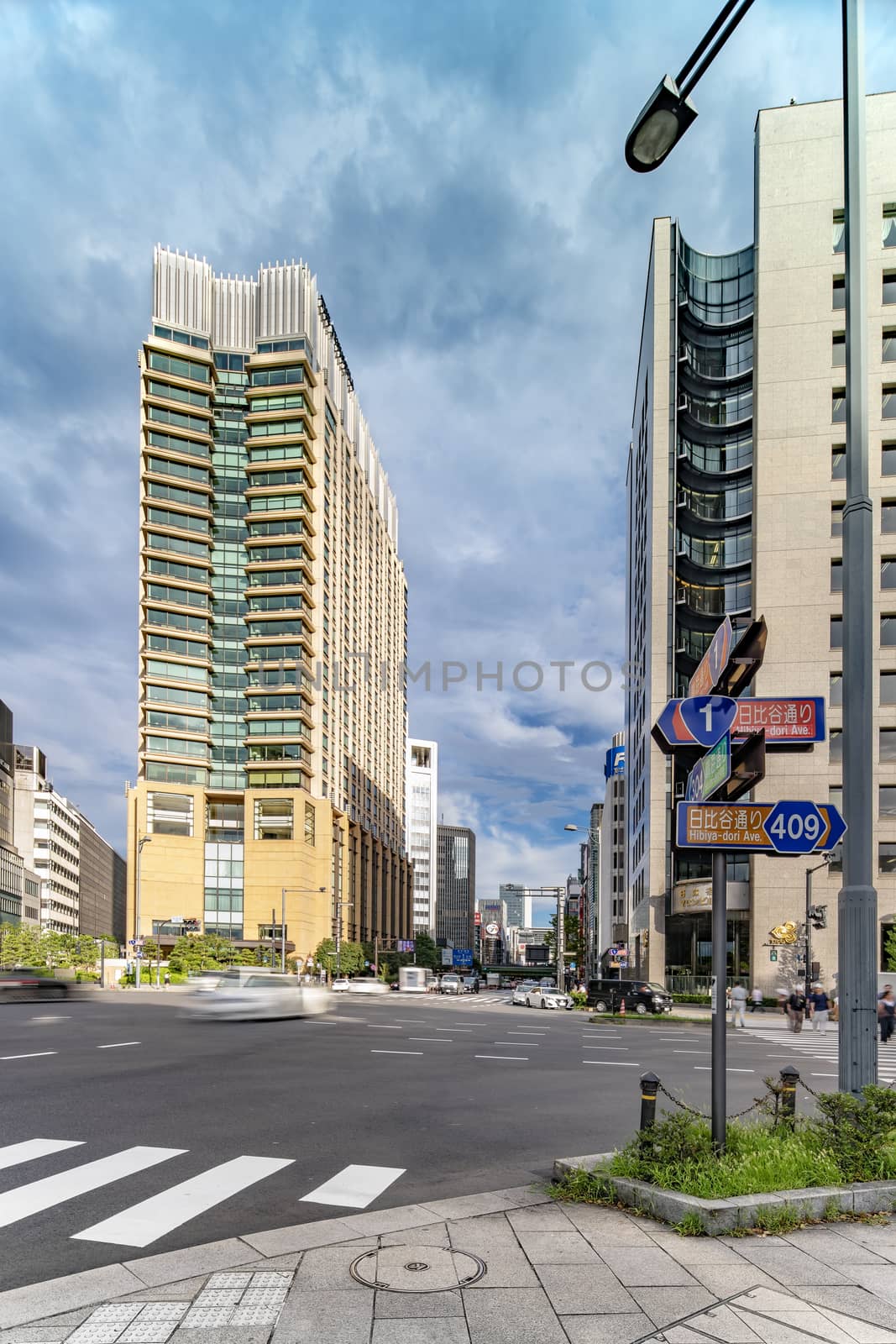
Crossing intersection of Hibiya Street and Harumi street
Stock PhotoUsername
kuremoResolution
5304x7952pxCrossing intersection of Hibiya Street and Harumi street

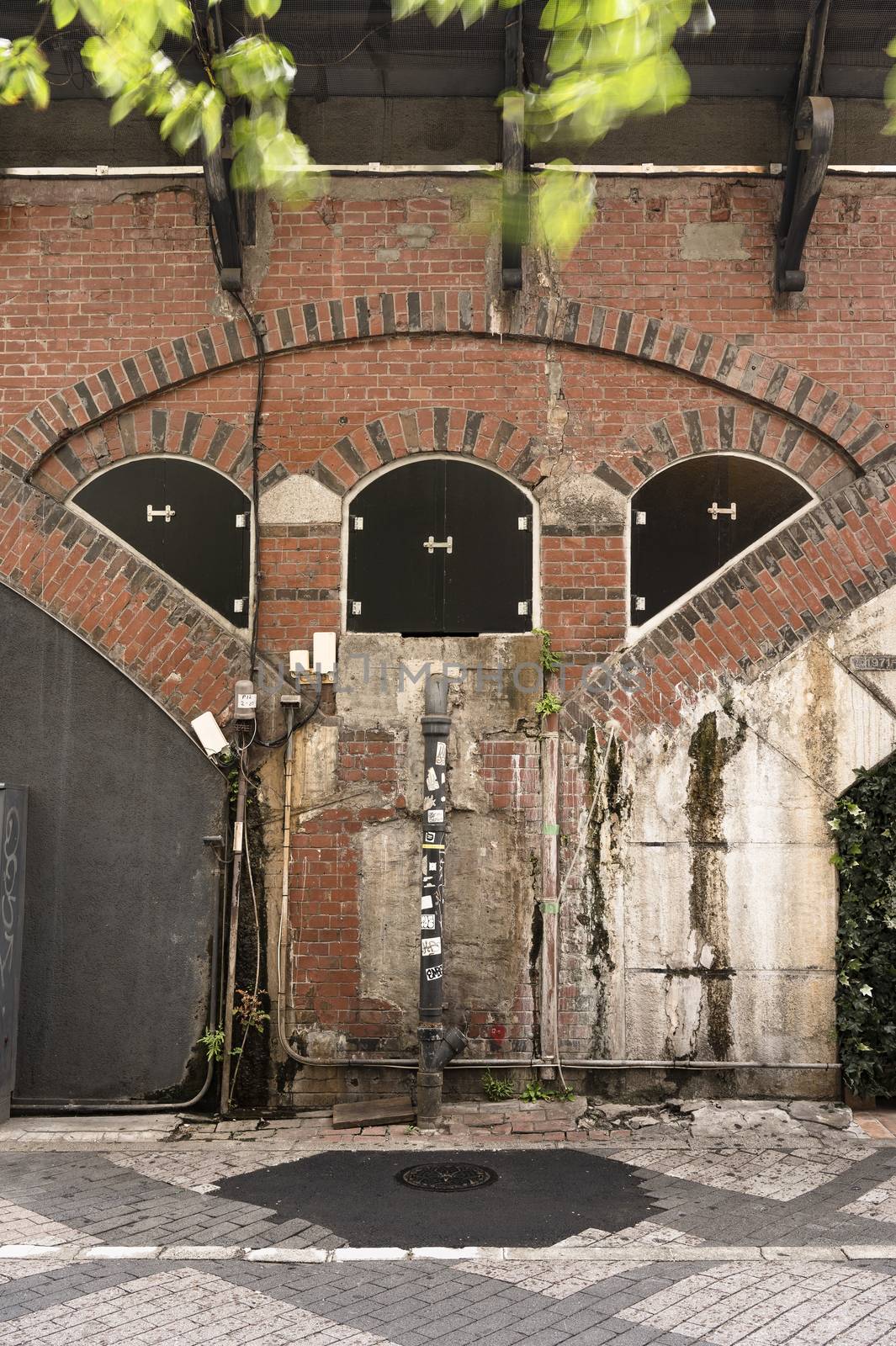
Old vintage retro japanese movie posters on underpass Yurakucho
Stock PhotoUsername
kuremoResolution
4528x6800pxOld vintage retro japanese movie posters on underpass Yurakucho

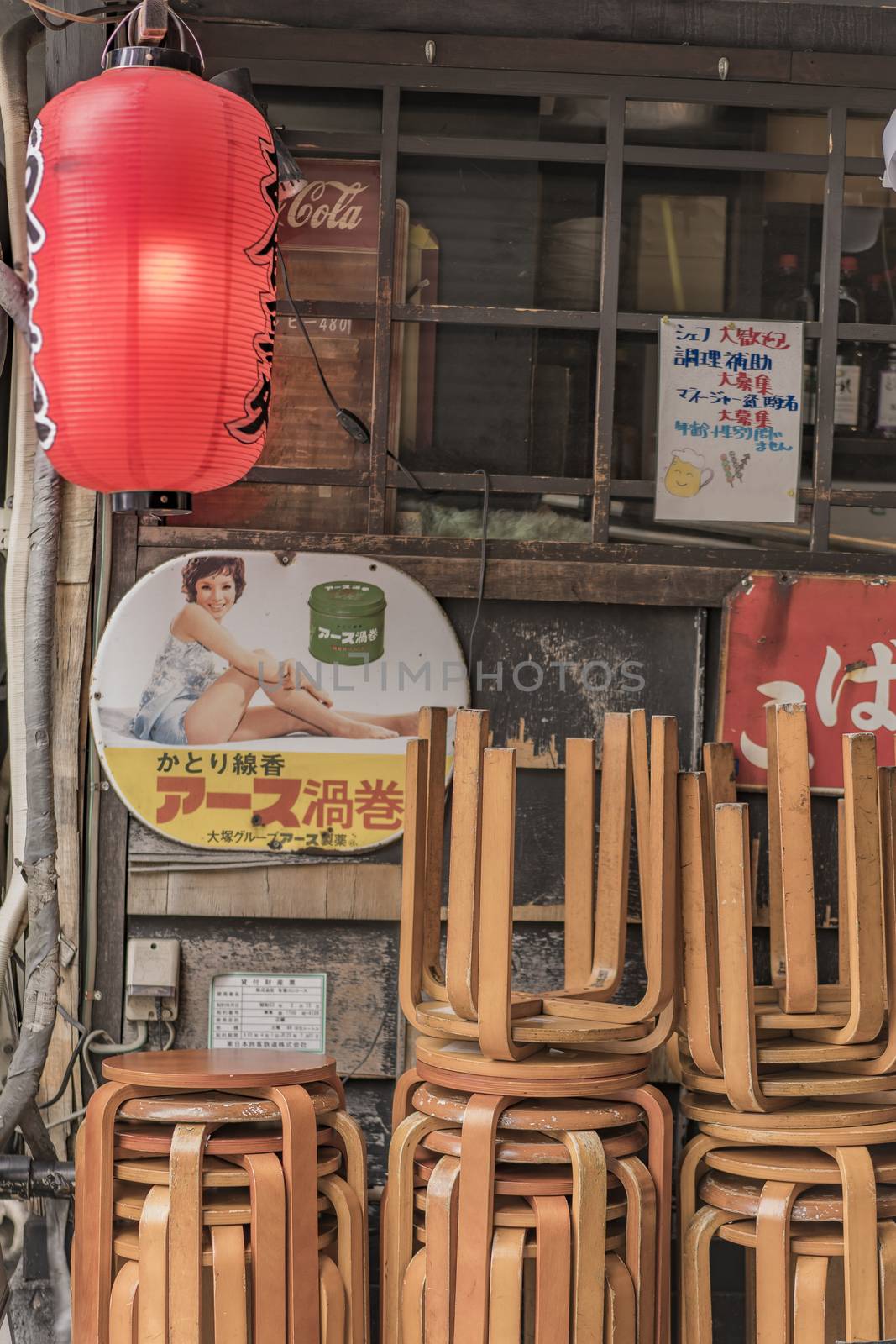
Old vintage retro japanese metal signs and red rice paper lanter
Stock PhotoUsername
kuremoResolution
4536x6800pxOld vintage retro japanese metal signs and red rice paper lanter

